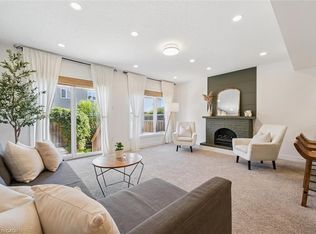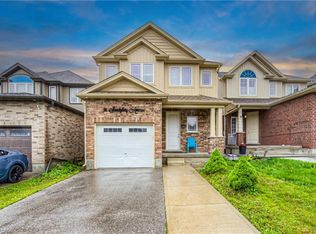Sold for $875,000 on 09/25/25
C$875,000
182 Eden Oak Trl, Kitchener, ON N2A 0H6
4beds
2,000sqft
Single Family Residence, Residential
Built in 2016
3,039.23 Square Feet Lot
$-- Zestimate®
C$438/sqft
$-- Estimated rent
Home value
Not available
Estimated sales range
Not available
Not available
Loading...
Owner options
Explore your selling options
What's special
“Ridgewood” model by New Lifestyle Homes is more than just a house – it’s a lifestyle. Boasting 4 spacious bedrooms, 3.5 luxurious bathrooms, this home offers thoughtfully designed layout for modern family living. From the moment you arrive, the elegant exterior, wide front porch & parking for 3 vehicles (one in garage, 2 in driveway) set the tone for what’s inside. Step into a carpet-free main level enhanced with premium flooring (2023) and soaring 9-foot ceilings that create a bright and open feel. The chef-inspired kitchen, featuring ceiling-height cabinetry, an oversized island, stainless steel appliances & ample counter space – perfect for hosting, cooking, or family baking sessions. The upper level features a serene Primary Suite with a large walk-in closet & a spa-like ensuite bathroom. The additional 3 generously sized bedrooms are ideal for growing families, offering plenty of space for full-sized furniture and large closets for effortless organization. Downstairs, the fully finished basement, done in 2017, featuring a sprawling recreation room, ideal for movie nights, kids' play area, or a future home gym. With a full 3-piece bathroom, the space also offers the flexibility for an in-law suite or guest retreat. Step outside to a backyard designed for enjoyment and privacy – complete with exposed aggregate concrete patio, a fully fenced yard & ample space for BBQs, entertaining & play. The Location is unbeatable. Just steps from top-rated schools, parks, trails & the scenic Grand River, this family-friendly neighbourhood offers the perfect balance between urban convenience and natural beauty. Enjoy nearby shopping, dining, public transit, and quick access to highways. A vibrant community with a stunning home, This is a place to grow, connect & create lasting memories. Book your showing today and make its your before its Gone!
Zillow last checked: 8 hours ago
Listing updated: September 24, 2025 at 09:32pm
Listed by:
Anurag Sharma, Broker,
RE/MAX Twin City Realty Inc.
Source: ITSO,MLS®#: 40757970Originating MLS®#: Cornerstone Association of REALTORS®
Facts & features
Interior
Bedrooms & bathrooms
- Bedrooms: 4
- Bathrooms: 4
- Full bathrooms: 3
- 1/2 bathrooms: 1
- Main level bathrooms: 1
Other
- Level: Second
Bedroom
- Level: Second
Bedroom
- Level: Second
Bedroom
- Level: Second
Bathroom
- Features: 2-Piece
- Level: Main
Bathroom
- Features: 4-Piece
- Level: Second
Bathroom
- Features: 3-Piece
- Level: Basement
Other
- Features: 4-Piece
- Level: Second
Dining room
- Level: Main
Kitchen
- Level: Main
Laundry
- Level: Basement
Living room
- Level: Main
Recreation room
- Level: Basement
Heating
- Forced Air, Natural Gas
Cooling
- Central Air
Appliances
- Included: Water Heater, Dishwasher, Dryer, Refrigerator, Stove, Washer
- Laundry: In Basement
Features
- Auto Garage Door Remote(s)
- Basement: Full,Finished,Sump Pump
- Has fireplace: No
Interior area
- Total structure area: 2,790
- Total interior livable area: 2,000 sqft
- Finished area above ground: 2,000
- Finished area below ground: 790
Property
Parking
- Total spaces: 3
- Parking features: Attached Garage, Private Drive Double Wide
- Attached garage spaces: 1
- Uncovered spaces: 2
Features
- Patio & porch: Patio
- Fencing: Full
- Frontage type: East
- Frontage length: 29.53
Lot
- Size: 3,039 sqft
- Dimensions: 29.53 x 102.92
- Features: Rural, Greenbelt, Highway Access, Open Spaces, Park, Playground Nearby, Public Transit, Quiet Area, Schools, Shopping Nearby, Trails
Details
- Parcel number: 227135849
- Zoning: R4
Construction
Type & style
- Home type: SingleFamily
- Architectural style: Two Story
- Property subtype: Single Family Residence, Residential
Materials
- Brick, Vinyl Siding
- Foundation: Poured Concrete
- Roof: Asphalt Shing
Condition
- 6-15 Years
- New construction: No
- Year built: 2016
Utilities & green energy
- Sewer: Sewer (Municipal)
- Water: Municipal
Community & neighborhood
Security
- Security features: Carbon Monoxide Detector, Smoke Detector, Carbon Monoxide Detector(s), Smoke Detector(s)
Location
- Region: Kitchener
Price history
| Date | Event | Price |
|---|---|---|
| 9/25/2025 | Sold | C$875,000C$438/sqft |
Source: ITSO #40757970 | ||
Public tax history
Tax history is unavailable.
Neighborhood: Grand River South
Nearby schools
GreatSchools rating
No schools nearby
We couldn't find any schools near this home.

