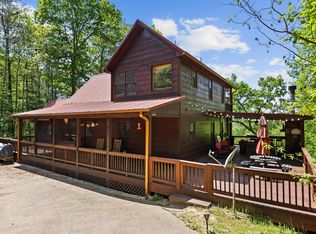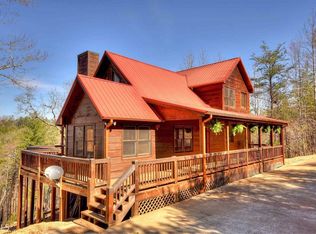Closed
$808,000
182 Evening Shadows, Morganton, GA 30560
4beds
2,690sqft
Single Family Residence, Residential, Cabin
Built in 2022
1.09 Acres Lot
$847,000 Zestimate®
$300/sqft
$-- Estimated rent
Home value
$847,000
$805,000 - $889,000
Not available
Zestimate® history
Loading...
Owner options
Explore your selling options
What's special
With sweeping mountain views, refined rustic finishes, and a series of high-end upgrades, this fully furnished 4-bedroom, 3.5-bath log cabin in the desirable My Mountain area of Morganton, GA offers a luxurious retreat blending comfort, style, and strong investment potential. Completed in 2022 and thoughtfully enhanced since, the home features a newly finished basement with rich tongue and groove ceilings accented by exposed beams, and a reimagined fire pit area-perfectly positioned for relaxing evenings around the flames with panoramic mountain vistas. Inside, vaulted cathedral ceilings and natural wood finishes create a warm, upscale ambiance across nearly 2,700 square feet. The open-concept main level includes a spacious owner's suite and a welcoming living area centered around a gas log fireplace. The kitchen is beautifully appointed with a copper farmhouse sink, stainless steel appliances, granite countertops, ample cabinet space, a walk-in pantry, and a modest center island. Just off the kitchen, there's space for a farmhouse-style breakfast table-ideal for casual dining with scenic views. Upstairs, two generously sized bedrooms and a full bath offer privacy for guests, while the lower level expands the living space with a second fireplace, entertainment zone, additional sleeping quarters, laundry closet, and access to a hot tub overlooking the peaceful landscape. A 1.5-car garage adds convenience, and the gently sloping lot-with retaining walls, a covered front porch, and a wide back deck-maximizes the outdoor experience. Located minutes from the boutique shops, restaurants, and attractions of both Blue Ridge and Blairsville, this cabin is perfectly suited as a serene personal getaway or a top-performing short-term rental.
Zillow last checked: 8 hours ago
Listing updated: August 18, 2025 at 07:58am
Listing Provided by:
Roy Riggs,
Keller Williams Elevate
Bought with:
DANA CHASTAIN, 259637
Ansley Real Estate| Christie's International Real Estate
Source: FMLS GA,MLS#: 7601584
Facts & features
Interior
Bedrooms & bathrooms
- Bedrooms: 4
- Bathrooms: 4
- Full bathrooms: 3
- 1/2 bathrooms: 1
- Main level bathrooms: 2
- Main level bedrooms: 1
Primary bedroom
- Features: Master on Main
- Level: Master on Main
Bedroom
- Features: Master on Main
Primary bathroom
- Features: Double Vanity
Dining room
- Features: Great Room
Kitchen
- Features: Country Kitchen, Eat-in Kitchen, Kitchen Island
Heating
- Central
Cooling
- Ceiling Fan(s), Central Air
Appliances
- Included: Dishwasher, Dryer, Electric Water Heater, Microwave, Refrigerator, Washer
- Laundry: In Basement, Laundry Closet
Features
- Beamed Ceilings, Cathedral Ceiling(s), Double Vanity, High Speed Internet, Vaulted Ceiling(s)
- Flooring: Hardwood, Vinyl
- Windows: None
- Basement: Finished,Full
- Number of fireplaces: 2
- Fireplace features: Gas Log, Master Bedroom, Other Room
- Common walls with other units/homes: No Common Walls
Interior area
- Total structure area: 2,690
- Total interior livable area: 2,690 sqft
- Finished area above ground: 1,614
- Finished area below ground: 1,076
Property
Parking
- Total spaces: 1
- Parking features: Drive Under Main Level, Garage
- Attached garage spaces: 1
Accessibility
- Accessibility features: None
Features
- Levels: Two
- Stories: 2
- Patio & porch: Deck
- Exterior features: Private Yard, No Dock
- Pool features: None
- Spa features: None
- Fencing: None
- Has view: Yes
- View description: Mountain(s)
- Waterfront features: None
- Body of water: None
Lot
- Size: 1.09 Acres
- Features: Landscaped, Private, Sloped, Wooded
Details
- Additional structures: None
- Parcel number: 0025 04957
- Other equipment: None
- Horse amenities: None
Construction
Type & style
- Home type: SingleFamily
- Architectural style: Cabin,Country,Rustic
- Property subtype: Single Family Residence, Residential, Cabin
Materials
- Log
- Foundation: See Remarks
- Roof: Metal
Condition
- Resale
- New construction: No
- Year built: 2022
Utilities & green energy
- Electric: None
- Sewer: Septic Tank
- Water: Public
- Utilities for property: Other
Green energy
- Energy efficient items: None
- Energy generation: None
Community & neighborhood
Security
- Security features: None
Community
- Community features: Homeowners Assoc
Location
- Region: Morganton
- Subdivision: My Mountain
HOA & financial
HOA
- Has HOA: Yes
- HOA fee: $200 annually
Other
Other facts
- Ownership: Fee Simple
- Road surface type: Paved
Price history
| Date | Event | Price |
|---|---|---|
| 8/13/2025 | Sold | $808,000-8.1%$300/sqft |
Source: | ||
| 7/16/2025 | Pending sale | $879,000$327/sqft |
Source: NGBOR #416326 | ||
| 6/26/2025 | Price change | $879,000-5%$327/sqft |
Source: | ||
| 6/6/2025 | Listed for sale | $925,000+2.9%$344/sqft |
Source: NGBOR #416326 | ||
| 1/24/2025 | Listing removed | $899,000$334/sqft |
Source: NGBOR #412135 | ||
Public tax history
| Year | Property taxes | Tax assessment |
|---|---|---|
| 2024 | $2,822 +14.8% | $307,879 +27.7% |
| 2023 | $2,459 +1814.4% | $241,160 +1814% |
| 2022 | $128 -8.4% | $12,600 +26% |
Find assessor info on the county website
Neighborhood: 30560
Nearby schools
GreatSchools rating
- 5/10East Fannin Elementary SchoolGrades: PK-5Distance: 2.1 mi
- 7/10Fannin County Middle SchoolGrades: 6-8Distance: 4.5 mi
- 4/10Fannin County High SchoolGrades: 9-12Distance: 6.4 mi
Schools provided by the listing agent
- Elementary: East Fannin
- Middle: Fannin County
- High: Fannin County
Source: FMLS GA. This data may not be complete. We recommend contacting the local school district to confirm school assignments for this home.

Get pre-qualified for a loan
At Zillow Home Loans, we can pre-qualify you in as little as 5 minutes with no impact to your credit score.An equal housing lender. NMLS #10287.
Sell for more on Zillow
Get a free Zillow Showcase℠ listing and you could sell for .
$847,000
2% more+ $16,940
With Zillow Showcase(estimated)
$863,940
