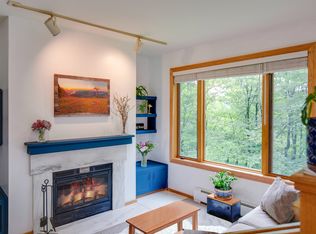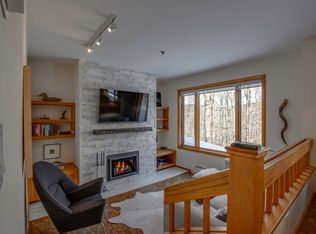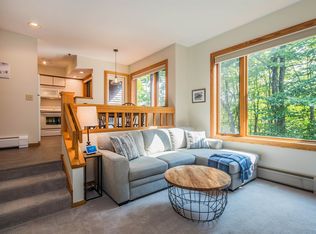Closed
Listed by:
Bret Williamson,
Killington Valley Real Estate 802-422-3610
Bought with: Killington Valley Real Estate
$539,000
182 Highridge Road #I-3, Killington, VT 05751
2beds
1,027sqft
Condominium
Built in 1984
-- sqft lot
$616,700 Zestimate®
$525/sqft
$2,595 Estimated rent
Home value
$616,700
$567,000 - $672,000
$2,595/mo
Zestimate® history
Loading...
Owner options
Explore your selling options
What's special
WOW ! This stunning Highridge condominium has it all! Birch kitchen cabinets with soapstone counters and Hubbardton Forge lighting throughout! Tastefully furnished and appointed, including custom window treatments and two Apple TVs. Living area with cathedral ceilings, skylights and a wood-burning fireplace. A private entrance leads to this 2-level, 2-Bedroom, plus loft, 2.5 bath condo overlooking, and just steps away from the Sports Complex. 2-zone propane heat with Ecobee thermostats. Rental flexibility, with one bedroom being a "motel-lockout" with whirlpool tub and a separate entrance. Two Covered decks, two attic lock-up storage areas, new hot water heater and dishwasher. Two tennis courts and outdoor grills for summer enjoyment. 2022 net rental income for 39 rental days $15,000.
Zillow last checked: 8 hours ago
Listing updated: June 09, 2023 at 12:16pm
Listed by:
Bret Williamson,
Killington Valley Real Estate 802-422-3610
Bought with:
Bret Williamson
Killington Valley Real Estate
Source: PrimeMLS,MLS#: 4948845
Facts & features
Interior
Bedrooms & bathrooms
- Bedrooms: 2
- Bathrooms: 3
- Full bathrooms: 2
- 1/2 bathrooms: 1
Heating
- Propane, Baseboard, Hot Water
Cooling
- None
Appliances
- Included: Dishwasher, Dryer, Microwave, Electric Range, Refrigerator, Washer, Gas Water Heater
- Laundry: 1st Floor Laundry
Features
- Cathedral Ceiling(s), Living/Dining
- Flooring: Carpet, Tile
- Windows: Drapes, Skylight(s), Screens
- Has basement: No
- Has fireplace: Yes
- Fireplace features: Wood Burning
Interior area
- Total structure area: 1,027
- Total interior livable area: 1,027 sqft
- Finished area above ground: 1,027
- Finished area below ground: 0
Property
Parking
- Parking features: Gravel
Features
- Levels: Two
- Stories: 2
- Patio & porch: Covered Porch
- Exterior features: Deck, Tennis Court(s)
Lot
- Features: Condo Development, Country Setting, Landscaped, Mountain, Near Golf Course, Near Paths, Near Shopping, Near Skiing, Near Public Transit
Details
- Parcel number: 58818512338
- Zoning description: Ski Village
- Other equipment: Sprinkler System
Construction
Type & style
- Home type: Condo
- Architectural style: Contemporary
- Property subtype: Condominium
Materials
- Wood Frame, Clapboard Exterior
- Foundation: Concrete Slab
- Roof: Wood Shingle
Condition
- New construction: No
- Year built: 1984
Utilities & green energy
- Electric: Circuit Breakers
- Sewer: Public Sewer
- Utilities for property: Cable at Site, Propane, Underground Utilities
Community & neighborhood
Security
- Security features: Carbon Monoxide Detector(s), Hardwired Smoke Detector
Location
- Region: Killington
HOA & financial
Other financial information
- Additional fee information: Fee: $2445.27
Price history
| Date | Event | Price |
|---|---|---|
| 6/9/2023 | Sold | $539,000$525/sqft |
Source: | ||
| 4/15/2023 | Listed for sale | $539,000+30.6%$525/sqft |
Source: | ||
| 10/29/2021 | Sold | $412,850+4.5%$402/sqft |
Source: | ||
| 9/15/2021 | Contingent | $395,000$385/sqft |
Source: | ||
| 9/3/2021 | Listed for sale | $395,000$385/sqft |
Source: | ||
Public tax history
| Year | Property taxes | Tax assessment |
|---|---|---|
| 2024 | -- | $200,000 |
| 2023 | -- | $200,000 |
| 2022 | -- | $200,000 |
Find assessor info on the county website
Neighborhood: Killington Village
Nearby schools
GreatSchools rating
- 7/10Rutland Town Elementary SchoolGrades: PK-8Distance: 9.4 mi
- 8/10Rutland Senior High SchoolGrades: 9-12Distance: 8.9 mi
- 7/10Killington Elementary SchoolGrades: PK-6Distance: 1.2 mi
Schools provided by the listing agent
- Elementary: Sherburne Elementary School
- Middle: Woodstock Union Middle School
- High: Woodstock Union High School
- District: Windsor
Source: PrimeMLS. This data may not be complete. We recommend contacting the local school district to confirm school assignments for this home.
Get pre-qualified for a loan
At Zillow Home Loans, we can pre-qualify you in as little as 5 minutes with no impact to your credit score.An equal housing lender. NMLS #10287.


