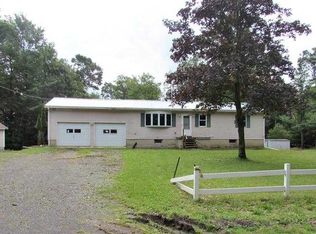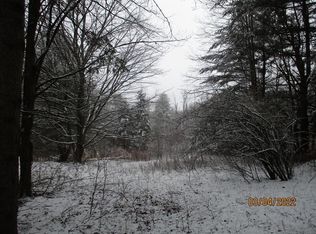This is a Fannie Mae HomePath property. GREAT COUNTRY SETTING for this one level Ranch home, on 4.80 acres, huge eat-in kitchen with cathedral ceiling and Kraftmaid cabinets, kitchen island, large basement family room, 2 car attached garage, plus separate 32' x 24' over-sized 2-car garage, with workshop and radiant heat!
This property is off market, which means it's not currently listed for sale or rent on Zillow. This may be different from what's available on other websites or public sources.

