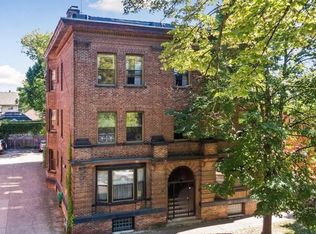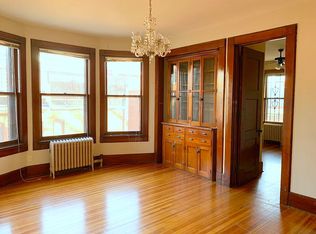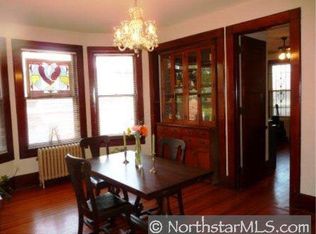Closed
$246,000
182 Kent St APT 3, Saint Paul, MN 55102
2beds
1,044sqft
High Rise
Built in 1898
-- sqft lot
$242,100 Zestimate®
$236/sqft
$1,898 Estimated rent
Home value
$242,100
$218,000 - $269,000
$1,898/mo
Zestimate® history
Loading...
Owner options
Explore your selling options
What's special
Experience the perfect blend of historic charm and modern updates in this beautifully remodeled condo, set in one of St. Paul's most coveted neighborhoods. Nestled in the heart of Summit Cathedral Hill, this vibrant community is known for its tree-lined streets, stunning historic architecture, and an unbeatable walkable lifestyle. Just steps from charming cafés, boutique shops, and some of the city's best restaurants, this home offers the perfect balance of urban convenience and classic elegance.
Inside, soaring ceilings and abundant natural light highlight the exposed brick and restored woodwork, while the remodeled kitchen features sleek new stainless steel appliances, rich Brazilian cherry cabinets, and freshly refinished hardwood floors. Thoughtful updates throughout, including fresh paint, updated fixtures, and a charming clawfoot tub, maintain the home’s timeless appeal. A spacious private deck provides the perfect retreat in this sought-after location. A rare find that offers both historic character and modern comfort—don’t miss this exceptional opportunity to call Summit Cathedral Hill home!
Zillow last checked: 8 hours ago
Listing updated: July 18, 2025 at 09:38am
Listed by:
Natalya Kelly 612-351-3808,
LPT Realty, LLC,
Marina Morgan 612-770-2895
Bought with:
Lindsay Vargas
Capsule Realty
Source: NorthstarMLS as distributed by MLS GRID,MLS#: 6576727
Facts & features
Interior
Bedrooms & bathrooms
- Bedrooms: 2
- Bathrooms: 1
- Full bathrooms: 1
Bedroom 1
- Level: Main
- Area: 156 Square Feet
- Dimensions: 13x12
Bedroom 2
- Level: Main
- Area: 132 Square Feet
- Dimensions: 12x11
Deck
- Level: Main
- Area: 170 Square Feet
- Dimensions: 17x10
Dining room
- Level: Main
- Area: 140 Square Feet
- Dimensions: 14x10
Hearth room
- Level: Main
- Area: 180 Square Feet
- Dimensions: 15x12
Kitchen
- Level: Main
- Area: 140 Square Feet
- Dimensions: 14x10
Living room
- Level: Main
- Area: 180 Square Feet
- Dimensions: 15x12
Heating
- Hot Water
Cooling
- None
Appliances
- Included: Dishwasher, Microwave, Range, Refrigerator
- Laundry: Coin-op Laundry Owned
Features
- Basement: None
- Number of fireplaces: 1
- Fireplace features: Wood Burning
Interior area
- Total structure area: 1,044
- Total interior livable area: 1,044 sqft
- Finished area above ground: 1,044
- Finished area below ground: 0
Property
Parking
- Total spaces: 1
- Parking features: Paved, Storage, Unassigned
- Uncovered spaces: 1
- Details: Garage Door Height (0), Garage Door Width (0)
Accessibility
- Accessibility features: None
Features
- Levels: One
- Stories: 1
- Patio & porch: Deck
Lot
- Size: 5,662 sqft
Details
- Foundation area: 1044
- Parcel number: 012823220109
- Zoning description: Residential-Multi-Family,Residential-Single Family
Construction
Type & style
- Home type: Condo
- Property subtype: High Rise
- Attached to another structure: Yes
Materials
- Brick/Stone, Brick
Condition
- Age of Property: 127
- New construction: No
- Year built: 1898
Utilities & green energy
- Gas: Natural Gas
- Sewer: City Sewer/Connected
- Water: City Water/Connected
Community & neighborhood
Location
- Region: Saint Paul
- Subdivision: Apt Own No 43 Elgin Condo
HOA & financial
HOA
- Has HOA: Yes
- HOA fee: $400 monthly
- Amenities included: Laundry, Coin-op Laundry Owned
- Services included: Maintenance Structure, Hazard Insurance, Lawn Care, Maintenance Grounds, Trash, Shared Amenities, Snow Removal
- Association name: Elgin Condo Association
- Association phone: 651-293-1020
Price history
| Date | Event | Price |
|---|---|---|
| 7/17/2025 | Sold | $246,000+4.7%$236/sqft |
Source: | ||
| 7/11/2025 | Pending sale | $235,000$225/sqft |
Source: | ||
| 6/13/2025 | Listed for sale | $235,000$225/sqft |
Source: | ||
| 3/13/2025 | Listing removed | $235,000$225/sqft |
Source: | ||
| 3/7/2025 | Listed for sale | $235,000+370%$225/sqft |
Source: | ||
Public tax history
| Year | Property taxes | Tax assessment |
|---|---|---|
| 2024 | $3,738 +6.1% | $250,700 +1.3% |
| 2023 | $3,524 +14.6% | $247,500 +5% |
| 2022 | $3,074 +5.1% | $235,800 +14.9% |
Find assessor info on the county website
Neighborhood: Summit-University
Nearby schools
GreatSchools rating
- NAJackson Magnet Elementary SchoolGrades: PK-5Distance: 0.9 mi
- 3/10Hidden River Middle SchoolGrades: 6-8Distance: 2.4 mi
- 7/10Central Senior High SchoolGrades: 9-12Distance: 1.2 mi
Get a cash offer in 3 minutes
Find out how much your home could sell for in as little as 3 minutes with a no-obligation cash offer.
Estimated market value
$242,100
Get a cash offer in 3 minutes
Find out how much your home could sell for in as little as 3 minutes with a no-obligation cash offer.
Estimated market value
$242,100


