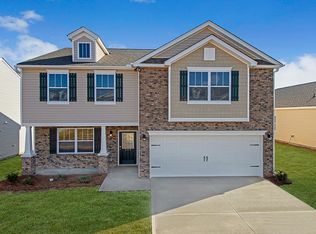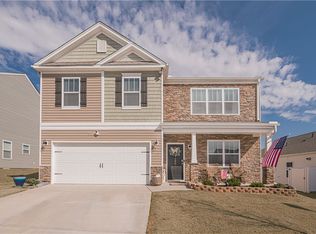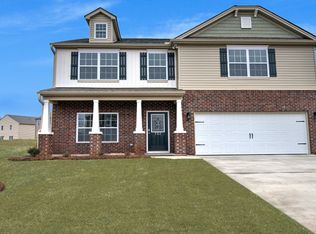Sold for $330,000
$330,000
182 Light Spring Rd, Easley, SC 29642
5beds
2,881sqft
Single Family Residence, Residential
Built in 2021
7,405.2 Square Feet Lot
$327,800 Zestimate®
$115/sqft
$2,525 Estimated rent
Home value
$327,800
$285,000 - $377,000
$2,525/mo
Zestimate® history
Loading...
Owner options
Explore your selling options
What's special
BACK ON THE MARKET DUE TO NO FAULT OF THE SELLER! Welcome Home! 182 Light Spring Road is a 5 bed/2.5 bath home in the popular Pearson Farms Community. This move in ready home boasts an open concept floor plan with lots of flexibility to suit your lifestyle! Just off the foyer is the “formal” living and dining room that the current owners have turned into a great game room and secondary hang out space! The foyer then leads to a half bath for guests before opening up to the spacious Great Room, Kitchen and Breakfast area. Here you will find plenty of natural light, a gas log fireplace, and a large kitchen with granite countertops, center island, stainless appliances including a gas cooktop, spacious pantry and large breakfast area overlooking the backyard. Off the kitchen is the walk in laundry room with easy access to the two-car garage. Upstairs you will find 3 secondary bedrooms all with walk-in closets that share a large hall bath with dual sinks and a tub/shower combo. There is a flex room on this floor as well that can serve as a 5th bedroom, playroom, media room and more! Rounding out the second floor is the primary suite with vaulted ceiling, room for a sitting area, and attached bath with dual sinks, separate garden tub and shower and large walk-in closet. The outside living space boasts a fully fenced backyard, raised garden bed and pergola covered patio that is just waiting for summer BBQ’s! Pearson Farms features a strong amenity package including sidewalks and streetlights and you are within walking distance of the pool and clubhouse! Located less than 10 minutes from Main Steet and Doodle Park, and less than 30 minutes in either direction from Greenville and Clemson this home features everything you’ve been looking for! Let’s get you moved in just in time for the summer pool season!
Zillow last checked: 8 hours ago
Listing updated: October 24, 2025 at 01:32pm
Listed by:
Dan Hamilton 864-527-7685,
Keller Williams Grv Upst,
Ashley Haase,
Keller Williams Grv Upst
Bought with:
Josh Wiseman
Nest Realty
Source: Greater Greenville AOR,MLS#: 1552975
Facts & features
Interior
Bedrooms & bathrooms
- Bedrooms: 5
- Bathrooms: 3
- Full bathrooms: 2
- 1/2 bathrooms: 1
Primary bedroom
- Area: 342
- Dimensions: 19 x 18
Bedroom 2
- Area: 168
- Dimensions: 12 x 14
Bedroom 3
- Area: 169
- Dimensions: 13 x 13
Bedroom 4
- Area: 156
- Dimensions: 13 x 12
Bedroom 5
- Area: 154
- Dimensions: 11 x 14
Primary bathroom
- Features: Double Sink, Full Bath, Shower-Separate, Tub-Garden, Tub-Separate, Walk-In Closet(s)
- Level: Second
Dining room
- Area: 130
- Dimensions: 13 x 10
Family room
- Area: 342
- Dimensions: 19 x 18
Kitchen
- Area: 176
- Dimensions: 11 x 16
Living room
- Area: 117
- Dimensions: 13 x 9
Heating
- Forced Air, Natural Gas
Cooling
- Central Air, Electric
Appliances
- Included: Dishwasher, Disposal, Free-Standing Gas Range, Self Cleaning Oven, Microwave, Gas Water Heater, Tankless Water Heater
- Laundry: 1st Floor, Walk-in, Electric Dryer Hookup, Washer Hookup, Laundry Room
Features
- High Ceilings, Ceiling Smooth, Granite Counters, Open Floorplan, Pantry
- Flooring: Carpet, Vinyl, Luxury Vinyl
- Windows: Tilt Out Windows, Vinyl/Aluminum Trim, Insulated Windows, Window Treatments
- Basement: None
- Attic: Pull Down Stairs,Storage
- Number of fireplaces: 1
- Fireplace features: Gas Log
Interior area
- Total structure area: 2,881
- Total interior livable area: 2,881 sqft
Property
Parking
- Total spaces: 2
- Parking features: Attached, Garage Door Opener, Driveway, Concrete
- Attached garage spaces: 2
- Has uncovered spaces: Yes
Features
- Levels: Two
- Stories: 2
- Patio & porch: Patio, Front Porch
- Fencing: Fenced
Lot
- Size: 7,405 sqft
- Features: Sidewalk, Sloped, Few Trees, 1/2 Acre or Less
- Topography: Level
Details
- Parcel number: 502806371919
Construction
Type & style
- Home type: SingleFamily
- Architectural style: Traditional
- Property subtype: Single Family Residence, Residential
Materials
- Vinyl Siding
- Foundation: Slab
- Roof: Architectural
Condition
- Year built: 2021
Utilities & green energy
- Sewer: Public Sewer
- Water: Public
- Utilities for property: Cable Available, Underground Utilities
Community & neighborhood
Security
- Security features: Smoke Detector(s)
Community
- Community features: Clubhouse, Common Areas, Street Lights, Pool, Sidewalks
Location
- Region: Easley
- Subdivision: Pearson Farms
Price history
| Date | Event | Price |
|---|---|---|
| 10/24/2025 | Sold | $330,000-2.7%$115/sqft |
Source: | ||
| 9/18/2025 | Contingent | $339,000$118/sqft |
Source: | ||
| 8/11/2025 | Price change | $339,000-3.1%$118/sqft |
Source: | ||
| 8/3/2025 | Price change | $350,000-1.4%$121/sqft |
Source: | ||
| 6/22/2025 | Pending sale | $355,000$123/sqft |
Source: | ||
Public tax history
| Year | Property taxes | Tax assessment |
|---|---|---|
| 2024 | $3,943 +169.2% | $12,740 |
| 2023 | $1,465 -1.5% | $12,740 |
| 2022 | $1,487 | $12,740 |
Find assessor info on the county website
Neighborhood: 29642
Nearby schools
GreatSchools rating
- 4/10Forest Acres Elementary SchoolGrades: PK-5Distance: 0.9 mi
- 4/10Richard H. Gettys Middle SchoolGrades: 6-8Distance: 1.1 mi
- 6/10Easley High SchoolGrades: 9-12Distance: 1.7 mi
Schools provided by the listing agent
- Elementary: Forest Acres
- Middle: Richard H. Gettys
- High: Easley
Source: Greater Greenville AOR. This data may not be complete. We recommend contacting the local school district to confirm school assignments for this home.
Get a cash offer in 3 minutes
Find out how much your home could sell for in as little as 3 minutes with a no-obligation cash offer.
Estimated market value$327,800
Get a cash offer in 3 minutes
Find out how much your home could sell for in as little as 3 minutes with a no-obligation cash offer.
Estimated market value
$327,800



