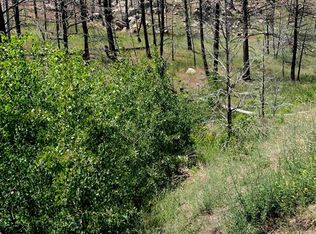Come enjoy the Peace and Seclusion of this De-titled Manufactured home on Lower Rader Creek Road that sits on 20+ acres and is just 20 minutes from Whitehall Montana. This property consists of 1296 square feet of living area on the main level with an additional 1296 square feet of unfinished living area in the walkout basement. The main level has a Master bedroom with bathroom a living room and an additional 2 bedrooms that share a bathroom. There is a large separate kitchen with Island, a dining area and a separate Laundry/Mechanical room. There are 2 separate decks for sightseeing wildlife, enjoying your coffee and watching the sunrise over the stunning Mountain Views. There is a detached 1040 square foot 2 car garage-shop with a loft storage Enjoy the sounds of Lower Rader Creek that runs through the property. No covenants, no HOA, bring your Horses etc. Nearby Hiking, Fishing, Boating, Four wheeling, Camping and Skiing.
This property is off market, which means it's not currently listed for sale or rent on Zillow. This may be different from what's available on other websites or public sources.
