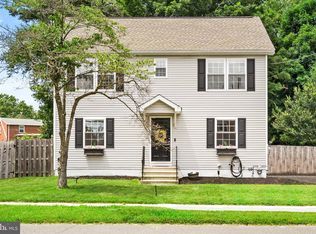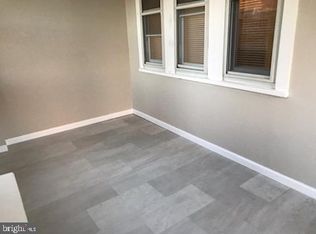Sold for $545,000
$545,000
182 Mer Edinburg Rd, Hamilton, NJ 08619
4beds
1,536sqft
Single Family Residence
Built in 1952
0.31 Acres Lot
$547,900 Zestimate®
$355/sqft
$3,521 Estimated rent
Home value
$547,900
$488,000 - $614,000
$3,521/mo
Zestimate® history
Loading...
Owner options
Explore your selling options
What's special
JUST MOVE RIGHT IN! As you approach this incredible 4 bedroom, 3 full bath updated colonial you will immediately notice all the extras it has to offer. With most updates and upgrades like Roof, Windows, Hot Water Heater, HVAC, Bathrooms, Kitchen approximately 4 years young. With hardwood floors through out, up the stairs and in the landing area. This gem offers so much natural light and is open and spacious. Don't they say it all about kitchen and bathrooms? Well, this home was completely renovated in 2020 featuring beautifully remodeled Kitchen with stainless steel appliance package, white shaker cabinets, granite countertops, and easily accessible from the Dining Room with chandelier, plenty of table space, and slider access to the backyard oasis. The main floor features a guestroom/office/4th bedroom with a full bathroom adjacent to the bedroom. One of our favorites is the 2nd floor laundry with shelves and space to do laundry efficiently. Master bedroom offer a full bathroom and a custom closet system. backyard features extensive hardscape patio, built in pavilion overhang structure, built in fire-pit area, & newly installed fence. Just when you thought that was it, check out the fully finished basement and lots of space to hang, entertain and enjoy. If you looking for home that has it all then come by 182 Edinburg Rd and check it out for yourself. Close proximity to schools, shops and public transportation.
Zillow last checked: 8 hours ago
Listing updated: September 11, 2025 at 05:58pm
Listed by:
Matthew S Green 609-558-6902,
Keller Williams Premier
Bought with:
Amanda Karatka, 2081147
Keller Williams Premier
Source: Bright MLS,MLS#: NJME2055480
Facts & features
Interior
Bedrooms & bathrooms
- Bedrooms: 4
- Bathrooms: 3
- Full bathrooms: 3
- Main level bathrooms: 1
- Main level bedrooms: 1
Primary bedroom
- Features: Flooring - Carpet
- Level: Upper
- Area: 156 Square Feet
- Dimensions: 13 x 12
Bedroom 2
- Features: Flooring - Carpet, Walk-In Closet(s)
- Level: Upper
- Area: 156 Square Feet
- Dimensions: 12 x 13
Bedroom 3
- Features: Flooring - Carpet
- Level: Upper
- Area: 132 Square Feet
- Dimensions: 11 x 12
Bedroom 4
- Features: Flooring - Carpet
- Level: Main
- Area: 156 Square Feet
- Dimensions: 12 x 13
Dining room
- Features: Flooring - HardWood
- Level: Main
- Area: 108 Square Feet
- Dimensions: 12 x 9
Exercise room
- Level: Lower
Family room
- Features: Flooring - HardWood
- Level: Main
- Area: 216 Square Feet
- Dimensions: 18 x 12
Kitchen
- Features: Granite Counters, Flooring - HardWood, Eat-in Kitchen, Kitchen - Gas Cooking
- Level: Main
- Area: 180 Square Feet
- Dimensions: 15 x 12
Laundry
- Features: Flooring - Tile/Brick
- Level: Upper
- Area: 25 Square Feet
- Dimensions: 5 x 5
Office
- Features: Flooring - Carpet
- Level: Lower
Recreation room
- Features: Flooring - Carpet
- Level: Lower
- Area: 144 Square Feet
- Dimensions: 12 x 12
Heating
- Forced Air, Natural Gas
Cooling
- Central Air, Natural Gas
Appliances
- Included: Built-In Range, Microwave, Dishwasher, Self Cleaning Oven, Oven, Oven/Range - Gas, Refrigerator, Stainless Steel Appliance(s), Water Heater, Gas Water Heater
- Laundry: Upper Level, Laundry Room
Features
- Family Room Off Kitchen, Open Floorplan, Kitchen - Gourmet, Primary Bath(s), Recessed Lighting, Bathroom - Stall Shower, Walk-In Closet(s)
- Flooring: Hardwood, Carpet, Wood
- Windows: Replacement
- Basement: Finished,Windows
- Has fireplace: No
Interior area
- Total structure area: 1,536
- Total interior livable area: 1,536 sqft
- Finished area above ground: 1,536
- Finished area below ground: 0
Property
Parking
- Parking features: Asphalt, Private, Driveway
- Has uncovered spaces: Yes
Accessibility
- Accessibility features: Accessible Entrance
Features
- Levels: Two
- Stories: 2
- Patio & porch: Patio, Roof
- Exterior features: Flood Lights, Lighting, Extensive Hardscape
- Pool features: None
- Fencing: Full
Lot
- Size: 0.31 Acres
- Dimensions: 65.00 x 206.00
Details
- Additional structures: Above Grade, Below Grade
- Parcel number: 030161200050
- Zoning: RES
- Special conditions: Standard
Construction
Type & style
- Home type: SingleFamily
- Architectural style: Colonial
- Property subtype: Single Family Residence
Materials
- Frame
- Foundation: Concrete Perimeter
- Roof: Shingle,Pitched
Condition
- New construction: No
- Year built: 1952
- Major remodel year: 2020
Utilities & green energy
- Sewer: Public Sewer
- Water: Public
Community & neighborhood
Security
- Security features: Security System
Location
- Region: Hamilton
- Subdivision: None Available
- Municipality: HAMILTON TWP
Other
Other facts
- Listing agreement: Exclusive Right To Sell
- Listing terms: Cash,Conventional,FHA,Negotiable,VA Loan
- Ownership: Other
Price history
| Date | Event | Price |
|---|---|---|
| 8/25/2025 | Sold | $545,000$355/sqft |
Source: Public Record Report a problem | ||
| 6/6/2025 | Sold | $545,000-0.9%$355/sqft |
Source: | ||
| 5/7/2025 | Pending sale | $549,900$358/sqft |
Source: | ||
| 4/9/2025 | Price change | $549,900-3.5%$358/sqft |
Source: | ||
| 3/29/2025 | Price change | $569,995-1.7%$371/sqft |
Source: | ||
Public tax history
| Year | Property taxes | Tax assessment |
|---|---|---|
| 2025 | $7,457 | $211,600 |
| 2024 | $7,457 +8% | $211,600 |
| 2023 | $6,905 | $211,600 |
Find assessor info on the county website
Neighborhood: Mercerville
Nearby schools
GreatSchools rating
- 5/10Morgan Elementary SchoolGrades: K-5Distance: 0.4 mi
- 3/10Emily C Reynolds Middle SchoolGrades: 6-8Distance: 1.7 mi
- 2/10Hamilton North-Nottingham High SchoolGrades: 9-12Distance: 1.5 mi
Schools provided by the listing agent
- Elementary: Morgan E.s
- Middle: Emily C. Reynolds M.s.
- High: Hamilton North-nottingham H.s.
- District: Hamilton Township
Source: Bright MLS. This data may not be complete. We recommend contacting the local school district to confirm school assignments for this home.
Get a cash offer in 3 minutes
Find out how much your home could sell for in as little as 3 minutes with a no-obligation cash offer.
Estimated market value$547,900
Get a cash offer in 3 minutes
Find out how much your home could sell for in as little as 3 minutes with a no-obligation cash offer.
Estimated market value
$547,900

