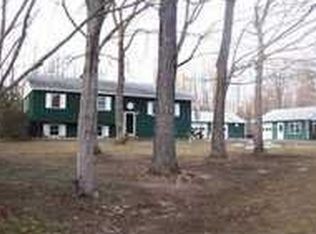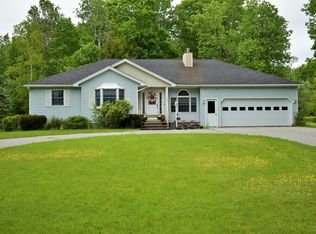Closed
$220,000
182 North Road, Detroit, ME 04929
3beds
1,680sqft
Mobile Home
Built in 2011
1 Acres Lot
$222,500 Zestimate®
$131/sqft
$1,464 Estimated rent
Home value
$222,500
Estimated sales range
Not available
$1,464/mo
Zestimate® history
Loading...
Owner options
Explore your selling options
What's special
Welcome to easy one-floor living in this well-maintained 3-bedroom, 2-bathroom double wide home, perfectly situated on its own land. Nestled in a peaceful Maine setting, this property offers the convenience of first-floor living with a spacious layout, ideal for both year-round living or a seasonal getaway.
Enjoy morning coffee or evening gatherings on your deck overlooking the yard. A handy shed provides extra storage for tools, outdoor gear, or seasonal items. With plenty of space both inside and out, this home offers comfort, privacy, and the best of Maine living.
Whether you're looking to downsize, start out, or invest, this property is a must-see!
Zillow last checked: 8 hours ago
Listing updated: November 14, 2025 at 09:43am
Listed by:
Fontaine Family-The Real Estate Leader
Bought with:
Fontaine Family-The Real Estate Leader
Source: Maine Listings,MLS#: 1630821
Facts & features
Interior
Bedrooms & bathrooms
- Bedrooms: 3
- Bathrooms: 2
- Full bathrooms: 2
Bedroom 1
- Level: First
- Area: 109.96 Square Feet
- Dimensions: 9.11 x 12.07
Bedroom 2
- Level: First
- Area: 100 Square Feet
- Dimensions: 10 x 10
Bedroom 3
- Features: Full Bath
- Level: First
- Area: 157.39 Square Feet
- Dimensions: 13.04 x 12.07
Bonus room
- Level: First
Dining room
- Level: First
- Area: 247.9 Square Feet
- Dimensions: 19.04 x 13.02
Family room
- Level: First
Kitchen
- Level: First
- Area: 145.81 Square Feet
- Dimensions: 12.08 x 12.07
Laundry
- Level: First
- Area: 56.86 Square Feet
- Dimensions: 8.02 x 7.09
Living room
- Level: First
- Area: 205.49 Square Feet
- Dimensions: 17.11 x 12.01
Heating
- Forced Air
Cooling
- Central Air
Features
- Flooring: Vinyl, Wood
- Basement: None
- Number of fireplaces: 1
Interior area
- Total structure area: 1,680
- Total interior livable area: 1,680 sqft
- Finished area above ground: 1,680
- Finished area below ground: 0
Property
Parking
- Parking features: Gravel, 1 - 4 Spaces
Lot
- Size: 1 Acres
- Features: Rural, Level, Wooded
Details
- Zoning: Res/Commercial
Construction
Type & style
- Home type: MobileManufactured
- Architectural style: Ranch
- Property subtype: Mobile Home
Materials
- Mobile, Vinyl Siding
- Foundation: Slab
- Roof: Pitched,Shingle
Condition
- Year built: 2011
Utilities & green energy
- Electric: Circuit Breakers
- Sewer: Private Sewer
- Water: Private
Community & neighborhood
Location
- Region: Detroit
Other
Other facts
- Body type: Double Wide
- Road surface type: Paved
Price history
| Date | Event | Price |
|---|---|---|
| 11/14/2025 | Sold | $220,000-2.2%$131/sqft |
Source: | ||
| 10/1/2025 | Pending sale | $225,000$134/sqft |
Source: | ||
| 9/10/2025 | Price change | $225,000-4.3%$134/sqft |
Source: | ||
| 8/18/2025 | Price change | $235,000-4.1%$140/sqft |
Source: | ||
| 7/17/2025 | Listed for sale | $245,000+172.2%$146/sqft |
Source: | ||
Public tax history
Tax history is unavailable.
Neighborhood: 04929
Nearby schools
GreatSchools rating
- NAManson Park SchoolGrades: PK-KDistance: 2.1 mi
- 5/10Warsaw Middle SchoolGrades: 4-8Distance: 2.4 mi
- NASad #53 Alternative EducationGrades: 7-12Distance: 2.4 mi

