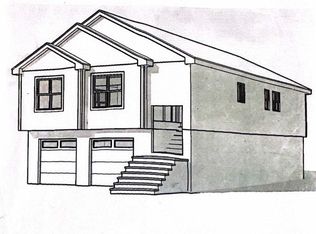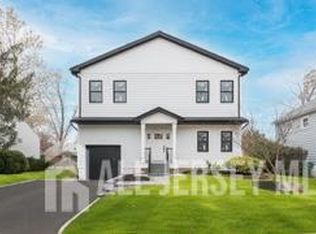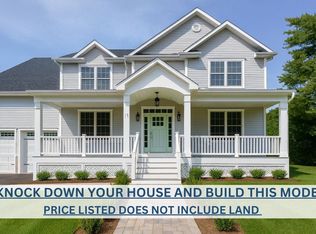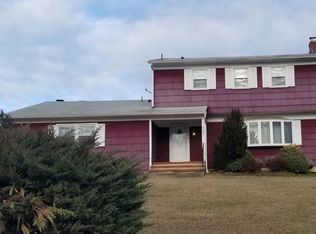Currently Under Construction, this 3000sqft+ 6 BEDROOM 5 FULL BATH will be the PRIDE of North Edison. Custom builders have incorporated amenities and room for your whole team! 1st flr will offer 9ft ceilings, LR, Kitchen w/ Maple Shaker Cabinets, Quartz Counters & SS appliance package. First floor Master Suite. Upstairs you will find 3 more bdrms and ANOTHER full Master Suite! LVP flooring throughout and custom trimwork. All 5 Bathrooms will be loaded with Ceramic Tile! Exterior will be wrapped with vinyl siding, 50 year Timberline Roof and New Construction Vinyl Windows. 2-zone Gas Heat and C/A. Full basement partially finished for extra space to enjoy and more storage. Enormous back yard, plenty of off street parking & more! Upgrades available upon request! Delivery ETA late 2025
Under contract
$950,000
182 Parsonage Rd, Edison, NJ 08837
6beds
3,016sqft
Est.:
Single Family Residence
Built in ----
0.29 Acres Lot
$930,900 Zestimate®
$315/sqft
$-- HOA
What's special
Off street parkingFirst floor master suiteCustom trimworkSs appliance packageMaple shaker cabinetsLvp flooringCeramic tile
- 219 days |
- 114 |
- 3 |
Zillow last checked: 8 hours ago
Listing updated: October 06, 2025 at 10:09am
Listed by:
KENNETH B. DUNCAN,
RE/MAX REVOLUTION 732-678-1328
Source: All Jersey MLS,MLS#: 2515452R
Facts & features
Interior
Bedrooms & bathrooms
- Bedrooms: 6
- Bathrooms: 5
- Full bathrooms: 5
Dining room
- Features: Formal Dining Room
Kitchen
- Features: Granite/Corian Countertops, Eat-in Kitchen
Basement
- Area: 0
Heating
- Forced Air
Cooling
- Zoned
Appliances
- Included: Dishwasher, Gas Range/Oven, Microwave, Gas Water Heater
Features
- Entrance Foyer, 2 Bedrooms, Kitchen, Living Room, Bath Full, Dining Room, 4 Bedrooms, None
- Flooring: Ceramic Tile, Vinyl-Linoleum
- Basement: Partially Finished, Full, None
- Has fireplace: No
Interior area
- Total structure area: 3,016
- Total interior livable area: 3,016 sqft
Video & virtual tour
Property
Parking
- Parking features: Additional Parking, Driveway
- Has uncovered spaces: Yes
Features
- Levels: Two
- Stories: 2
- Patio & porch: Porch, Enclosed
- Exterior features: Open Porch(es), Enclosed Porch(es)
Lot
- Size: 0.29 Acres
- Dimensions: 209.00 x 60.00
- Features: Sloped
Details
- Parcel number: 0500677000000010
Construction
Type & style
- Home type: SingleFamily
- Architectural style: Colonial, Contemporary, Custom Home
- Property subtype: Single Family Residence
Materials
- Roof: Asphalt
Condition
- Under Construction
- New construction: Yes
Utilities & green energy
- Gas: Natural Gas
- Sewer: Public Sewer
- Water: Public
- Utilities for property: See Remarks
Community & HOA
Location
- Region: Edison
Financial & listing details
- Price per square foot: $315/sqft
- Tax assessed value: $115,200
- Annual tax amount: $6,608
- Date on market: 6/14/2025
- Ownership: Fee Simple
Estimated market value
$930,900
$884,000 - $977,000
$5,388/mo
Price history
Price history
| Date | Event | Price |
|---|---|---|
| 10/6/2025 | Contingent | $950,000$315/sqft |
Source: | ||
| 10/1/2025 | Pending sale | $950,000$315/sqft |
Source: | ||
| 6/14/2025 | Listed for sale | $950,000+255.1%$315/sqft |
Source: | ||
| 12/20/2024 | Sold | $267,500$89/sqft |
Source: Public Record Report a problem | ||
Public tax history
Public tax history
| Year | Property taxes | Tax assessment |
|---|---|---|
| 2025 | $6,603 | $115,200 |
| 2024 | $6,603 +0.5% | $115,200 |
| 2023 | $6,570 0% | $115,200 |
Find assessor info on the county website
BuyAbility℠ payment
Est. payment
$6,307/mo
Principal & interest
$4533
Property taxes
$1441
Home insurance
$333
Climate risks
Neighborhood: 08837
Nearby schools
GreatSchools rating
- 7/10Menlo Park Elementary SchoolGrades: K-5Distance: 0.8 mi
- 7/10Woodrow Wilson Middle SchoolGrades: 6-8Distance: 1.8 mi
- 9/10J P Stevens High SchoolGrades: 9-12Distance: 2 mi
- Loading




