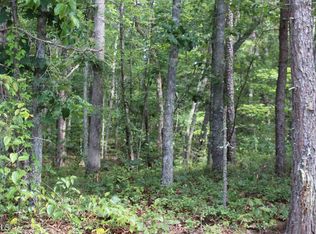Closed
$260,000
182 Rudeseal Rd, Mount Airy, GA 30563
3beds
1,616sqft
Single Family Residence, Manufactured Home
Built in 1992
1 Acres Lot
$261,100 Zestimate®
$161/sqft
$1,875 Estimated rent
Home value
$261,100
Estimated sales range
Not available
$1,875/mo
Zestimate® history
Loading...
Owner options
Explore your selling options
What's special
Welcome HOME to this fully renovated permanent foundation manufactured home located on a full acre with beautiful front porch views!!! Newly repainted, pressure treated frame and concrete board underpinning, 2 car garage (insulated, 16' garage door, entry door and waterproof floor threshold), luxury vinyl plank flooring, full house ventilated system, entire home weatherized by UGA consultants. Large primary bedroom with full bath, kitchen with dining and great room (open concept). Two additional bedrooms with a shared full bath and an amazing screened-in/covered front porch. Approximately .2 miles from Hwy 365 and less than 10 minutes to Cornelia, Clarksville, Toccoa. A 14x14 concrete block building with porch which has been fully restored, for storage or "fun".
Zillow last checked: 8 hours ago
Listing updated: September 30, 2025 at 10:27am
Listed by:
Core Properties 470-228-0846,
BHHS Georgia Properties,
Joey Abercrombie 678-316-9922,
BHHS Georgia Properties
Bought with:
Kelly Ausburn, 214540
Century 21 Community Realty
Source: GAMLS,MLS#: 10562567
Facts & features
Interior
Bedrooms & bathrooms
- Bedrooms: 3
- Bathrooms: 2
- Full bathrooms: 2
- Main level bathrooms: 2
- Main level bedrooms: 3
Heating
- Central, Forced Air
Cooling
- Central Air, Ceiling Fan(s)
Appliances
- Included: Dryer, Electric Water Heater, Microwave, Refrigerator, Washer, Dishwasher
- Laundry: In Kitchen
Features
- Other
- Flooring: Laminate
- Basement: None
- Has fireplace: No
- Common walls with other units/homes: No Common Walls
Interior area
- Total structure area: 1,616
- Total interior livable area: 1,616 sqft
- Finished area above ground: 1,456
- Finished area below ground: 160
Property
Parking
- Total spaces: 6
- Parking features: Carport
- Has garage: Yes
- Has carport: Yes
Accessibility
- Accessibility features: Accessible Approach with Ramp
Features
- Levels: One
- Stories: 1
- Exterior features: Other
Lot
- Size: 1 Acres
- Features: Level, Other
Details
- Additional structures: Other, Garage(s), Outbuilding
- Parcel number: 130 079
Construction
Type & style
- Home type: MobileManufactured
- Architectural style: Modular Home
- Property subtype: Single Family Residence, Manufactured Home
Materials
- Other, Concrete, Aluminum Siding
- Roof: Metal
Condition
- Updated/Remodeled
- New construction: No
- Year built: 1992
Utilities & green energy
- Sewer: Septic Tank
- Water: Public
- Utilities for property: Cable Available, Electricity Available
Community & neighborhood
Security
- Security features: Carbon Monoxide Detector(s), Smoke Detector(s)
Community
- Community features: None
Location
- Region: Mount Airy
- Subdivision: WINSTON AYERS JR
HOA & financial
HOA
- Has HOA: No
- Services included: None
Other
Other facts
- Listing agreement: Exclusive Right To Sell
- Listing terms: Cash,Other,USDA Loan
Price history
| Date | Event | Price |
|---|---|---|
| 9/30/2025 | Sold | $260,000-5.5%$161/sqft |
Source: | ||
| 9/15/2025 | Pending sale | $275,000$170/sqft |
Source: | ||
| 8/19/2025 | Price change | $275,000-8.3%$170/sqft |
Source: | ||
| 7/23/2025 | Price change | $300,000-7.7%$186/sqft |
Source: | ||
| 7/11/2025 | Listed for sale | $325,000+550%$201/sqft |
Source: | ||
Public tax history
| Year | Property taxes | Tax assessment |
|---|---|---|
| 2024 | $840 +614.7% | $34,756 -2.2% |
| 2023 | $117 | $35,528 +4.4% |
| 2022 | -- | $34,020 +7.3% |
Find assessor info on the county website
Neighborhood: 30563
Nearby schools
GreatSchools rating
- 6/10Demorest Elementary SchoolGrades: PK-5Distance: 2.8 mi
- NAHabersham Ninth Grade AcademyGrades: 9Distance: 1.2 mi
- 4/10Habersham Success AcademyGrades: 6-12Distance: 1.2 mi
Schools provided by the listing agent
- Elementary: Demorest
- Middle: North Habersham
- High: Habersham Central
Source: GAMLS. This data may not be complete. We recommend contacting the local school district to confirm school assignments for this home.
