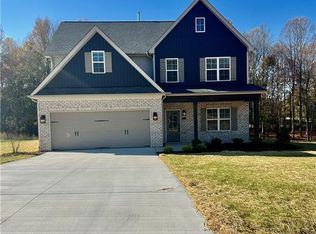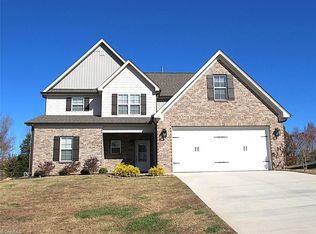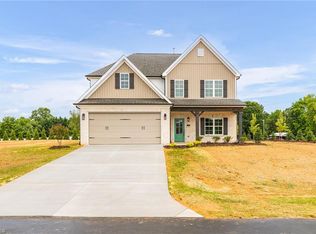Sold for $397,500 on 12/11/23
$397,500
182 Salter Path, Lexington, NC 27295
4beds
2,505sqft
Stick/Site Built, Residential, Single Family Residence
Built in 2023
0.81 Acres Lot
$409,400 Zestimate®
$--/sqft
$2,235 Estimated rent
Home value
$409,400
$389,000 - $430,000
$2,235/mo
Zestimate® history
Loading...
Owner options
Explore your selling options
What's special
CG2 Homes says LET ME HELP!! Buy Down on your Rate ? YOU GOT IT ! WANT A COVERED PORCH? YOU GOT IT! BUYERS AGENT BONUS OF $2500!! You choose what help you want! Must be pending to close by December 15th! Here is your chance to get ahead of the rates making your home searching over because this home offers everything! 182 Salter Path is situated on a large private lot and features 4 bedrooms, 3 bathrooms with upgraded appointments throughout! A large bonus room is perfect for family fun! Bring your visions to life with endless possibilities for outdoor living because the backyard is amazing! Estimated completion is late October 2023.
Zillow last checked: 8 hours ago
Listing updated: April 11, 2024 at 08:55am
Listed by:
Stacy Hill 336-399-2879,
Coldwell Banker Advantage
Bought with:
Lisa Emery, 278432
Wallace Realty Company
Source: Triad MLS,MLS#: 1121274 Originating MLS: Winston-Salem
Originating MLS: Winston-Salem
Facts & features
Interior
Bedrooms & bathrooms
- Bedrooms: 4
- Bathrooms: 3
- Full bathrooms: 3
- Main level bathrooms: 1
Primary bedroom
- Level: Second
- Dimensions: 16.75 x 13.67
Bedroom 2
- Level: Main
- Dimensions: 12.33 x 12
Bedroom 3
- Level: Second
- Dimensions: 12.33 x 12
Bedroom 4
- Level: Second
- Dimensions: 12 x 12.33
Bonus room
- Level: Second
- Dimensions: 20.83 x 11.33
Dining room
- Level: Main
- Dimensions: 10.67 x 16.75
Entry
- Level: Main
- Dimensions: 9.08 x 6.92
Kitchen
- Level: Main
- Dimensions: 10.58 x 16.75
Laundry
- Level: Second
- Dimensions: 8.58 x 6.75
Living room
- Level: Main
- Dimensions: 19.17 x 16.75
Heating
- Forced Air, Zoned, Electric, Natural Gas
Cooling
- Central Air
Appliances
- Included: Dishwasher, Gas Cooktop, Free-Standing Range, Gas Water Heater, Tankless Water Heater
- Laundry: Laundry Room
Features
- Ceiling Fan(s), Dead Bolt(s), Kitchen Island, Pantry
- Flooring: Carpet, Tile, Vinyl
- Has basement: No
- Attic: Floored,Pull Down Stairs
- Number of fireplaces: 1
- Fireplace features: Gas Log, Living Room
Interior area
- Total structure area: 2,505
- Total interior livable area: 2,505 sqft
- Finished area above ground: 2,505
Property
Parking
- Total spaces: 2
- Parking features: Driveway, Garage, Garage Door Opener, Attached
- Attached garage spaces: 2
- Has uncovered spaces: Yes
Features
- Levels: Two
- Stories: 2
- Pool features: None
Lot
- Size: 0.81 Acres
- Dimensions: 100 x 363 x 101 x 345
- Features: Cleared
Details
- Parcel number: 14013D0000005
- Zoning: RA3
- Special conditions: Owner Sale
Construction
Type & style
- Home type: SingleFamily
- Architectural style: Traditional
- Property subtype: Stick/Site Built, Residential, Single Family Residence
Materials
- Stone, Vinyl Siding
- Foundation: Slab
Condition
- New Construction
- New construction: Yes
- Year built: 2023
Utilities & green energy
- Sewer: Septic Tank
- Water: Public
Community & neighborhood
Security
- Security features: Carbon Monoxide Detector(s), Smoke Detector(s)
Location
- Region: Lexington
- Subdivision: Henley Ridge
HOA & financial
HOA
- Has HOA: Yes
- HOA fee: $300 annually
Other
Other facts
- Listing agreement: Exclusive Right To Sell
Price history
| Date | Event | Price |
|---|---|---|
| 6/4/2024 | Listing removed | -- |
Source: | ||
| 12/11/2023 | Sold | $397,500-1% |
Source: | ||
| 11/22/2023 | Pending sale | $401,690 |
Source: | ||
| 10/4/2023 | Listed for sale | $401,690 |
Source: | ||
| 9/19/2023 | Listing removed | -- |
Source: | ||
Public tax history
| Year | Property taxes | Tax assessment |
|---|---|---|
| 2025 | $1,687 -1.4% | $272,150 -1.4% |
| 2024 | $1,711 | $275,900 |
Find assessor info on the county website
Neighborhood: 27295
Nearby schools
GreatSchools rating
- 5/10Northwest ElementaryGrades: PK-5Distance: 3.1 mi
- 9/10North Davidson MiddleGrades: 6-8Distance: 4.8 mi
- 6/10North Davidson HighGrades: 9-12Distance: 4.7 mi
Schools provided by the listing agent
- Elementary: Northwest
- Middle: North Davidson
- High: North Davidson
Source: Triad MLS. This data may not be complete. We recommend contacting the local school district to confirm school assignments for this home.
Get a cash offer in 3 minutes
Find out how much your home could sell for in as little as 3 minutes with a no-obligation cash offer.
Estimated market value
$409,400
Get a cash offer in 3 minutes
Find out how much your home could sell for in as little as 3 minutes with a no-obligation cash offer.
Estimated market value
$409,400


