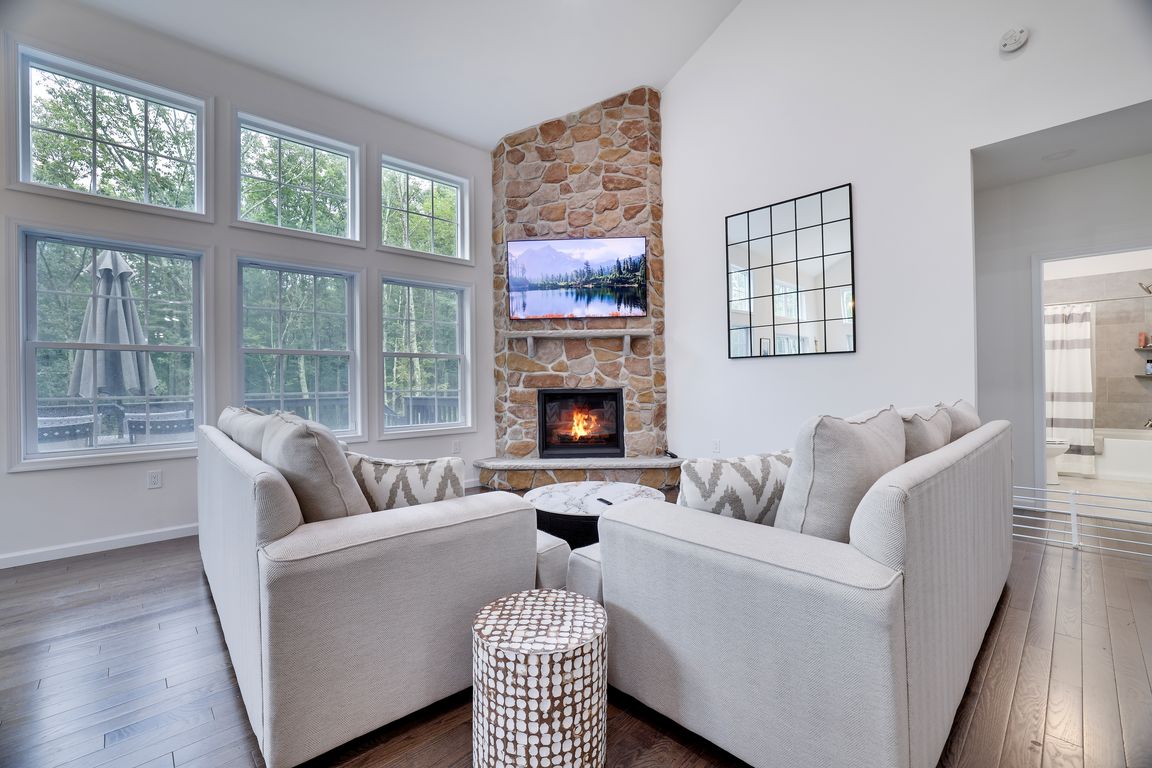
For salePrice cut: $15K (9/16)
$774,000
4beds
3,678sqft
182 Soose Way, Tafton, PA 18464
4beds
3,678sqft
Single family residence
Built in 2023
1.04 Acres
2 Garage spaces
$210 price/sqft
$1,100 annually HOA fee
What's special
In-law suiteFully finished lower levelFull kitchenTwo sleeping areasBeautifully designed bathroomOpen airy layoutPrivate laundry
SLAMMER ON SOOSE! Welcome to the good life in your BRAND NEW HOME in the coveted White Sand Springs community, where the rhythm of lake life meets refined modern living, this extraordinary home offers something rare: the perfect blend of beauty, space, and soul.From the moment you arrive, there's a sense ...
- 106 days |
- 891 |
- 42 |
Source: PWAR,MLS#: PW252578
Travel times
Living Room
Kitchen
Dining Room
Zillow last checked: 8 hours ago
Listing updated: September 16, 2025 at 09:20am
Listed by:
Maxwell Stevens 406-570-3805,
Berkshire Hathaway HomeServices Pocono Real Estate Hawley 570-226-1800,
Kimberly Stevens 570-650-1978,
Berkshire Hathaway HomeServices Pocono Real Estate Hawley
Source: PWAR,MLS#: PW252578
Facts & features
Interior
Bedrooms & bathrooms
- Bedrooms: 4
- Bathrooms: 4
- Full bathrooms: 4
Primary bedroom
- Area: 234.38
- Dimensions: 18.75 x 12.5
Bedroom 2
- Area: 143.75
- Dimensions: 12.5 x 11.5
Bedroom 3
- Area: 147.9
- Dimensions: 12.75 x 11.6
Bedroom 4
- Area: 143.75
- Dimensions: 12.5 x 11.5
Primary bathroom
- Area: 87.81
- Dimensions: 10.33 x 8.5
Bathroom 2
- Area: 45
- Dimensions: 9 x 5
Bathroom 3
- Area: 41.25
- Dimensions: 8.25 x 5
Great room
- Area: 294
- Dimensions: 28 x 10.5
Kitchen
- Area: 141.7
- Dimensions: 13 x 10.9
Laundry
- Area: 24.5
- Dimensions: 7 x 3.5
Loft
- Area: 554.13
- Dimensions: 35.75 x 15.5
Heating
- Electric, Propane, Hot Water, Forced Air, Fireplace(s)
Cooling
- Ceiling Fan(s), Central Air
Appliances
- Included: Built-In Electric Range, Water Purifier, Ice Maker, Smart Appliance(s), Self Cleaning Oven, Microwave, Instant Hot Water, Electric Water Heater, Exhaust Fan, ENERGY STAR Qualified Water Heater, ENERGY STAR Qualified Washer, ENERGY STAR Qualified Refrigerator, ENERGY STAR Qualified Dryer, ENERGY STAR Qualified Dishwasher
- Laundry: Laundry Room
Features
- Breakfast Bar, Vaulted Ceiling(s), Walk-In Closet(s), Storage, Soaking Tub, Recessed Lighting, Master Downstairs, Pantry, Open Floorplan, Low Flow Plumbing Fixtures, Kitchen Island, In-Law Floorplan, High Speed Internet, Granite Counters, Entrance Foyer, Eat-in Kitchen, Drywall, Double Vanity, Crown Molding, Ceiling Fan(s), Cathedral Ceiling(s)
- Flooring: Hardwood, Wood, Tile
- Doors: ENERGY STAR Qualified Doors, Sliding Doors
- Windows: Insulated Windows
- Basement: Daylight,Walk-Out Access,Heated,Full,Finished
- Attic: Finished,Floored,Walk Up,Storage
- Number of fireplaces: 2
- Fireplace features: Basement, Stone, Gas, Great Room, Electric
Interior area
- Total structure area: 4,689
- Total interior livable area: 3,678 sqft
- Finished area above ground: 2,353
- Finished area below ground: 1,125
Property
Parking
- Total spaces: 2
- Parking features: Attached, Off Street, Unpaved, Driveway, Garage Door Opener, Garage
- Garage spaces: 2
- Has uncovered spaces: Yes
Features
- Levels: Two
- Stories: 3
- Patio & porch: Covered, Deck
- Exterior features: Private Entrance, Rain Gutters, Private Yard
- Pool features: None
- Fencing: None
- Has view: Yes
- View description: Trees/Woods
- Body of water: Lake Wallenpaupack
Lot
- Size: 1.04 Acres
- Features: Back Yard, Sloped, Many Trees, Native Plants, Front Yard, Gentle Sloping, Garden, Cleared
Details
- Parcel number: 043.030174.009 121302
- Zoning: Residential
- Zoning description: Residential
Construction
Type & style
- Home type: SingleFamily
- Architectural style: Contemporary
- Property subtype: Single Family Residence
Materials
- Log Siding, Vinyl Siding
- Foundation: Block
- Roof: Asphalt,Shingle
Condition
- Updated/Remodeled
- New construction: No
- Year built: 2023
Utilities & green energy
- Electric: 200+ Amp Service
- Sewer: Septic Tank
- Water: Comm Central
- Utilities for property: Cable Available, Water Connected, Sewer Available, Propane, Electricity Connected
Community & HOA
Community
- Security: Carbon Monoxide Detector(s), Smoke Detector(s), Security System Owned, Security System, Panic Alarm
- Subdivision: White Sand Springs
HOA
- Has HOA: Yes
- Services included: Maintenance Grounds, Water, Snow Removal
- HOA fee: $1,100 annually
Location
- Region: Tafton
Financial & listing details
- Price per square foot: $210/sqft
- Tax assessed value: $47,130
- Annual tax amount: $5,473
- Date on market: 8/9/2025
- Cumulative days on market: 107 days
- Listing terms: Cash,VA Loan,FHA,Conventional
- Exclusions: Existing Water Filtration system NOT INCLUDED, a diffrent system will be installed to replace it.
- Electric utility on property: Yes
- Road surface type: Paved