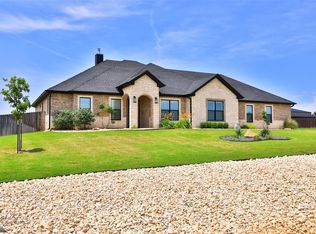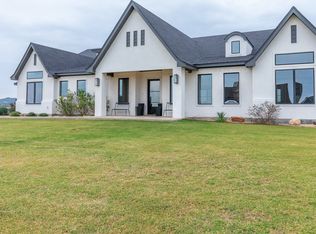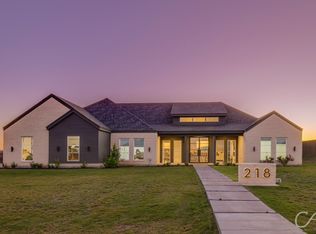Sold on 07/16/25
Price Unknown
182 Spring Gap Ave, Abilene, TX 79606
4beds
2,628sqft
Single Family Residence
Built in 2020
1 Acres Lot
$616,600 Zestimate®
$--/sqft
$4,256 Estimated rent
Home value
$616,600
$586,000 - $647,000
$4,256/mo
Zestimate® history
Loading...
Owner options
Explore your selling options
What's special
*Timeless Elegance Meets Modern Comfort in Abilene**
Discover the perfect blend of traditional charm and modern convenience in this exquisite 4-bedroom, 3-bathroom residence nestled in the heart of Abilene, TX. Situated on a sprawling 1-acre lot, this home captivates with its sophisticated architecture and expansive, open floor plan. From the moment you enter, the meticulous attention to detail and upgraded features throughout will impress even the most discerning buyer.
Step inside to a world of comfort where a welcoming wood-burning fireplace serves as a cozy focal point in the spacious living area. The home is adorned with custom built-ins and cabinetry, providing both functionality and style at every turn. Designed with the culinary enthusiast in mind, the chef's kitchen boasts an island, breakfast bar, and under-cabinet lighting. Its generous size is complemented by a large walk-in pantry, making meal prep a delight.
Retreat to the primary suite offering a private sanctuary. The en suite bath is a true oasis, featuring dual vanities, a relaxation tub, a separate shower, and an extraordinary custom closet that conveniently opens into the utility room, simplifying your daily routine.
The allure extends outdoors with an impressive outdoor kitchen, complete with a built-in grill, bar area, and fridge, perfect for entertaining guests while relishing the beautiful Texas skies. Set against serene views, the outdoor space offers an idyllic setting for al fresco dining and leisurely evenings.
Don’t miss the opportunity to own this magnificent home that offers both luxury and practicality in a stunning natural setting. For more information or to schedule a private showing, contact the listing agent today. Your dream home awaits!
Zillow last checked: 8 hours ago
Listing updated: July 21, 2025 at 07:41am
Listed by:
Shelly Woods 0664738 325-642-2889,
Coldwell Banker Apex, REALTORS 325-690-4000
Bought with:
Lucy Bishop
Sendero Properties, LLC
Source: NTREIS,MLS#: 20942186
Facts & features
Interior
Bedrooms & bathrooms
- Bedrooms: 4
- Bathrooms: 3
- Full bathrooms: 3
Primary bedroom
- Features: Closet Cabinetry, Double Vanity, En Suite Bathroom, Garden Tub/Roman Tub, Separate Shower, Walk-In Closet(s)
- Level: First
- Dimensions: 16 x 14
Bedroom
- Features: Split Bedrooms, Walk-In Closet(s)
- Level: First
- Dimensions: 12 x 11
Bedroom
- Features: Split Bedrooms, Walk-In Closet(s)
- Level: First
- Dimensions: 12 x 11
Bedroom
- Features: Split Bedrooms
- Level: First
- Dimensions: 11 x 11
Dining room
- Level: First
- Dimensions: 12 x 12
Kitchen
- Features: Breakfast Bar, Built-in Features, Kitchen Island, Stone Counters, Walk-In Pantry
- Level: First
- Dimensions: 17 x 12
Living room
- Features: Built-in Features
- Level: First
- Dimensions: 22 x 19
Utility room
- Features: Built-in Features, Linen Closet, Utility Room, Utility Sink
- Level: First
- Dimensions: 20 x 6
Heating
- Central, Electric
Cooling
- Central Air, Ceiling Fan(s), Electric
Appliances
- Included: Dishwasher, Electric Oven, Electric Water Heater, Gas Cooktop, Disposal, Microwave
- Laundry: Washer Hookup, Electric Dryer Hookup
Features
- Decorative/Designer Lighting Fixtures, High Speed Internet
- Flooring: Ceramic Tile, Luxury Vinyl Plank
- Windows: Window Coverings
- Has basement: No
- Number of fireplaces: 1
- Fireplace features: Wood Burning
Interior area
- Total interior livable area: 2,628 sqft
Property
Parking
- Total spaces: 3
- Parking features: Concrete, Door-Multi, Garage, Garage Faces Side
- Attached garage spaces: 3
Features
- Levels: One
- Stories: 1
- Patio & porch: Covered
- Exterior features: Outdoor Grill, Outdoor Living Area
- Pool features: None
- Fencing: Back Yard,Wood
Lot
- Size: 1.00 Acres
Details
- Parcel number: 1055836
Construction
Type & style
- Home type: SingleFamily
- Architectural style: Traditional,Detached
- Property subtype: Single Family Residence
Materials
- Brick, Rock, Stone
- Foundation: Slab
- Roof: Composition
Condition
- Year built: 2020
Utilities & green energy
- Sewer: Septic Tank
- Utilities for property: Septic Available, Separate Meters, Water Available
Community & neighborhood
Security
- Security features: Security System, Carbon Monoxide Detector(s), Smoke Detector(s)
Location
- Region: Abilene
- Subdivision: Southern Cross Estates
Other
Other facts
- Listing terms: Conventional,FHA,VA Loan
- Road surface type: Asphalt
Price history
| Date | Event | Price |
|---|---|---|
| 7/16/2025 | Sold | -- |
Source: NTREIS #20942186 | ||
| 6/22/2025 | Pending sale | $610,000$232/sqft |
Source: | ||
| 6/22/2025 | Contingent | $610,000$232/sqft |
Source: NTREIS #20942186 | ||
| 5/21/2025 | Listed for sale | $610,000+24.5%$232/sqft |
Source: NTREIS #20942186 | ||
| 12/1/2021 | Sold | -- |
Source: NTREIS #14698647 | ||
Public tax history
| Year | Property taxes | Tax assessment |
|---|---|---|
| 2025 | -- | $598,418 -0.7% |
| 2024 | $9,061 +31% | $602,935 +10% |
| 2023 | $6,917 -13.4% | $548,123 +9.6% |
Find assessor info on the county website
Neighborhood: 79606
Nearby schools
GreatSchools rating
- 8/10Wylie J High SchoolGrades: 5-8Distance: 1.9 mi
- 6/10Wylie High SchoolGrades: 9-12Distance: 3.2 mi
- 8/10Wylie Intermediate SchoolGrades: 3-4Distance: 2.5 mi
Schools provided by the listing agent
- Elementary: Wylie West
- High: Wylie
- District: Wylie ISD, Taylor Co.
Source: NTREIS. This data may not be complete. We recommend contacting the local school district to confirm school assignments for this home.


