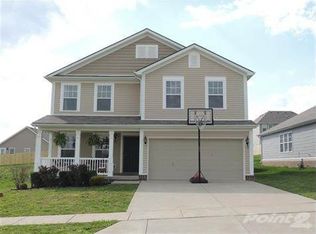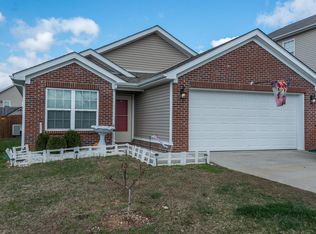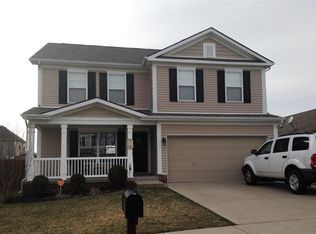Sold for $309,900 on 11/11/24
$309,900
182 Stephen Dr, Georgetown, KY 40324
3beds
1,551sqft
Single Family Residence
Built in 2007
6,969.6 Square Feet Lot
$311,300 Zestimate®
$200/sqft
$1,953 Estimated rent
Home value
$311,300
$296,000 - $327,000
$1,953/mo
Zestimate® history
Loading...
Owner options
Explore your selling options
What's special
Discover this stunning ranch home just minutes from Toyota! With a thoughtful layout that makes it feel more expansive than its 1,569 sq ft, this residence is designed for comfort and style. The centerpiece is a generous great room, perfect for entertaining. Step outside to enjoy the covered front porch and the spacious 10x36 covered back patio, which overlooks a beautifully privacy-fenced yard, ideal for outdoor gatherings. Inside, you'll appreciate the absence of carpet, as all flooring is either tile or luxury vinyl tile (LVT), providing both elegance and easy maintenance. The primary suite is approx. 18x15 and features a walk-in closet, a luxurious full bath with an oversized tub/shower combo. Two additional bedrooms, another full bath, and a convenient laundry area complete the interior. As an added bonus, the garage boasts an epoxy-sealed floor, combining functionality with style in this exceptional home.
Zillow last checked: 8 hours ago
Listing updated: August 28, 2025 at 11:39pm
Listed by:
Chris Wells 859-983-2100,
Bluegrass Sotheby's International Realty
Bought with:
Randy Rodriguez, 221236
Positive Property Management
Source: Imagine MLS,MLS#: 24021317
Facts & features
Interior
Bedrooms & bathrooms
- Bedrooms: 3
- Bathrooms: 2
- Full bathrooms: 2
Primary bedroom
- Level: First
Bedroom 1
- Level: First
Bedroom 2
- Level: First
Bathroom 1
- Description: Full Bath
- Level: First
Bathroom 2
- Description: Full Bath
- Level: First
Great room
- Level: First
Great room
- Level: First
Kitchen
- Level: First
Living room
- Level: First
Living room
- Level: First
Utility room
- Level: First
Heating
- Heat Pump
Cooling
- Heat Pump
Appliances
- Included: Dishwasher, Microwave, Range
Features
- Entrance Foyer, Eat-in Kitchen, Master Downstairs, Walk-In Closet(s)
- Flooring: Other, Tile
- Windows: Insulated Windows
- Has basement: No
- Has fireplace: No
Interior area
- Total structure area: 1,551
- Total interior livable area: 1,551 sqft
- Finished area above ground: 1,551
- Finished area below ground: 0
Property
Parking
- Total spaces: 2
- Parking features: Attached Garage, Driveway, Off Street
- Garage spaces: 2
- Has uncovered spaces: Yes
Features
- Levels: One
- Patio & porch: Patio, Porch
- Fencing: Privacy,Wood
- Has view: Yes
- View description: Suburban
Lot
- Size: 6,969 sqft
Details
- Parcel number: 188+20128.000
Construction
Type & style
- Home type: SingleFamily
- Architectural style: Ranch
- Property subtype: Single Family Residence
Materials
- Vinyl Siding
- Foundation: Slab
- Roof: Dimensional Style
Condition
- New construction: No
- Year built: 2007
Utilities & green energy
- Sewer: Public Sewer
- Water: Public
- Utilities for property: Electricity Connected, Sewer Connected, Water Connected
Community & neighborhood
Location
- Region: Georgetown
- Subdivision: Pleasant Valley
Other
Other facts
- Listing terms: Relocation Property
Price history
| Date | Event | Price |
|---|---|---|
| 11/11/2024 | Sold | $309,900$200/sqft |
Source: | ||
| 10/12/2024 | Pending sale | $309,900$200/sqft |
Source: | ||
| 10/9/2024 | Listed for sale | $309,900+50.5%$200/sqft |
Source: | ||
| 3/23/2020 | Sold | $205,900+1.4%$133/sqft |
Source: | ||
| 2/6/2020 | Pending sale | $203,000$131/sqft |
Source: Coldwell Banker McMahan #20002417 | ||
Public tax history
| Year | Property taxes | Tax assessment |
|---|---|---|
| 2022 | $1,786 -1.1% | $205,900 |
| 2021 | $1,806 +1035.7% | $205,900 +29.5% |
| 2017 | $159 +61.7% | $159,000 +5.1% |
Find assessor info on the county website
Neighborhood: 40324
Nearby schools
GreatSchools rating
- 8/10Eastern Elementary SchoolGrades: K-5Distance: 2.1 mi
- 6/10Royal Spring Middle SchoolGrades: 6-8Distance: 2.3 mi
- 6/10Scott County High SchoolGrades: 9-12Distance: 3.1 mi
Schools provided by the listing agent
- Elementary: Eastern
- Middle: Royal Spring
- High: Scott Co
Source: Imagine MLS. This data may not be complete. We recommend contacting the local school district to confirm school assignments for this home.

Get pre-qualified for a loan
At Zillow Home Loans, we can pre-qualify you in as little as 5 minutes with no impact to your credit score.An equal housing lender. NMLS #10287.


