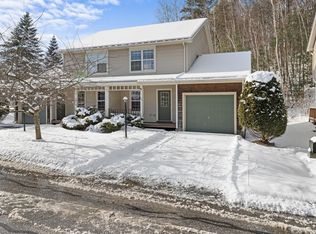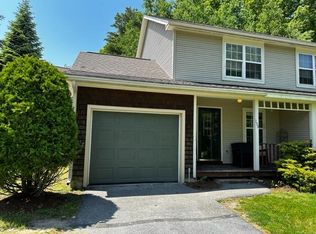Closed
Listed by:
Livian Vermont,
KW Vermont Phone:802-488-3488
Bought with: Coldwell Banker Hickok and Boardman
$398,000
182 Timothy Way, Williston, VT 05495
3beds
1,794sqft
Condominium, Townhouse
Built in 1996
436 Square Feet Lot
$433,700 Zestimate®
$222/sqft
$2,890 Estimated rent
Home value
$433,700
$412,000 - $455,000
$2,890/mo
Zestimate® history
Loading...
Owner options
Explore your selling options
What's special
Don’t miss out on this conveniently located 3 story townhouse! Just minutes away from Williston town with local shops, schools, restaurants and entertainment, and a quick jump onto I-89 there isn’t anything you won’t love about this location. If the location isn’t enough, just wait to check out the inside of this charming home. The oversized garage is perfect for car and outdoor item storage. Making your way into the first floor you’ll find the kitchen equipped with stainless steel appliances, a double bay sink and tons of cabinet storage. Opening right into the spacious living and dining space, with access to the private back deck perfect for enjoying peaceful time outside in the warmer Vermont months. The second floor is where you can find all 3 bedrooms, which are generous in size with plush carpet flooring and closet storage; and the full bathroom with a huge vanity! Your finished basement is suited for almost anything! Set up a family/game room, office or gym. The half bath is conveniently located on this floor along with a generous closet for any additional storage needed. If you’ve been looking for a spacious home surrounded by amenities, look no further! Make your appointment today to come by and check out your future home.
Zillow last checked: 8 hours ago
Listing updated: January 24, 2023 at 07:12am
Listed by:
Livian Vermont,
KW Vermont Phone:802-488-3488
Bought with:
Michael Johnston
Coldwell Banker Hickok and Boardman
Source: PrimeMLS,MLS#: 4934165
Facts & features
Interior
Bedrooms & bathrooms
- Bedrooms: 3
- Bathrooms: 2
- Full bathrooms: 1
- 1/2 bathrooms: 1
Heating
- Natural Gas, Forced Air, Hot Air
Cooling
- None
Appliances
- Included: Natural Gas Water Heater, Rented Water Heater
Features
- Basement: Full,Interior Entry
Interior area
- Total structure area: 1,794
- Total interior livable area: 1,794 sqft
- Finished area above ground: 1,282
- Finished area below ground: 512
Property
Parking
- Total spaces: 1
- Parking features: Paved, Attached
- Garage spaces: 1
Features
- Levels: 3
- Stories: 3
Lot
- Size: 436 sqft
- Features: Condo Development
Details
- Parcel number: 75924111769
- Zoning description: RES
Construction
Type & style
- Home type: Townhouse
- Property subtype: Condominium, Townhouse
Materials
- Wood Frame, Vinyl Exterior, Wood Exterior
- Foundation: Concrete
- Roof: Asphalt Shingle
Condition
- New construction: No
- Year built: 1996
Utilities & green energy
- Electric: Circuit Breakers
- Sewer: Public Sewer
Community & neighborhood
Location
- Region: Williston
- Subdivision: Pinecrest Village
HOA & financial
Other financial information
- Additional fee information: Fee: $253
Price history
| Date | Event | Price |
|---|---|---|
| 1/13/2023 | Sold | $398,000+2.1%$222/sqft |
Source: | ||
| 10/23/2022 | Contingent | $390,000$217/sqft |
Source: | ||
| 10/19/2022 | Listed for sale | $390,000+5.4%$217/sqft |
Source: | ||
| 10/19/2022 | Listing removed | -- |
Source: Owner | ||
| 9/16/2022 | Listed for sale | $370,000+56.8%$206/sqft |
Source: Owner | ||
Public tax history
| Year | Property taxes | Tax assessment |
|---|---|---|
| 2024 | -- | -- |
| 2023 | -- | -- |
| 2022 | -- | -- |
Find assessor info on the county website
Neighborhood: 05495
Nearby schools
GreatSchools rating
- 7/10Williston SchoolsGrades: PK-8Distance: 0.8 mi
- 10/10Champlain Valley Uhsd #15Grades: 9-12Distance: 6.8 mi
Schools provided by the listing agent
- Elementary: Allen Brook Elementary School
- Middle: Williston Central School
- High: Champlain Valley UHSD #15
- District: Williston School District
Source: PrimeMLS. This data may not be complete. We recommend contacting the local school district to confirm school assignments for this home.

Get pre-qualified for a loan
At Zillow Home Loans, we can pre-qualify you in as little as 5 minutes with no impact to your credit score.An equal housing lender. NMLS #10287.

