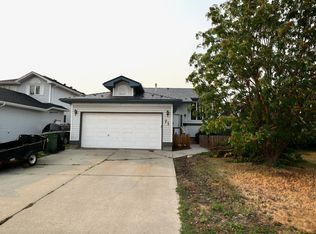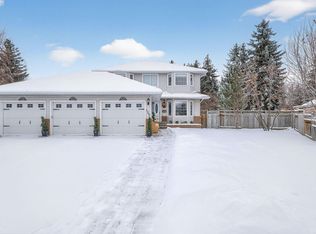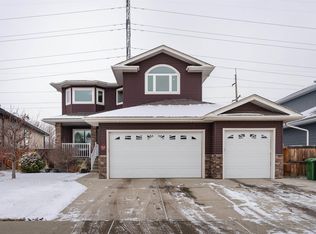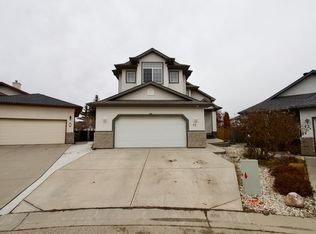Welcome to this exquisite home in Westpark, offering a perfect blend of comfort and style. This beautiful property features 3 bedrooms, an oversized double-car garage, an abundance of living space and a fully-finished basement that extends your living space with a large rec room, extra storage, and a 3rd full bathroom. You will be greeted by a grand open-to-above foyer that leads to a bright, expansive open-concept main level. The cozy living room is highlighted by a corner gas fireplace, ideal for relaxing evenings. The chef-inspired kitchen boasts stunning osb wood floors, plenty of cabinetry, a spacious eat-up island, and a convenient walk-through pantry. The vaulted dining area provides peaceful views of the meticulously landscaped yard, featuring perennials, fruit trees, and a deck perfect for outdoor enjoyment. Upstairs, you'll find a charming office nook, leading to the luxurious master retreat complete with a spa-like 5-piece ensuite and a large walk-in closet. Roof replaced in 2021.
This property is off market, which means it's not currently listed for sale or rent on Zillow. This may be different from what's available on other websites or public sources.



