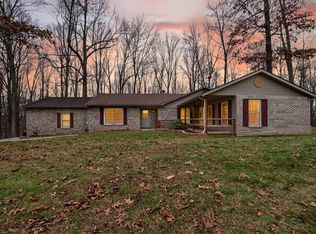TWO STORY HOME SITUATED ON A PRIVATE WOODED LOT. BEAUTIFUL KITCHEN IS A COOKS DREAM, IT INCLUDES ALL APPLIANCES. LARGE DINING ROOM WITH SLIDING DOOR TO A FANTASTIC COVERED DECK. A GREAT PLACE FOR GATHERINGS OR JUST A QUIET PLACE TO RELAX. FENCED YARD. LIVING ROOM FEATURES A WOOD FIREPLACE. MASTER SUITE IS SPACIOUS. TWO ADDITIONAL BEDROOMS AND TWO AND A HALF BATHS. TWO CAR ATTACHED GARAGE. HOME IS IN EXCELLENT CONDITION.
This property is off market, which means it's not currently listed for sale or rent on Zillow. This may be different from what's available on other websites or public sources.

