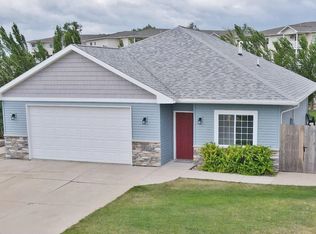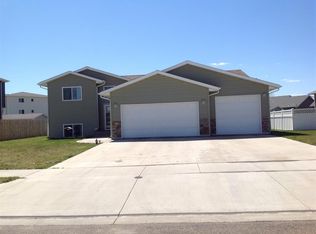Sold on 08/20/25
Price Unknown
1820 26th St SW, Minot, ND 58701
4beds
4baths
2,675sqft
Single Family Residence
Built in 2011
9,888.12 Square Feet Lot
$-- Zestimate®
$--/sqft
$2,461 Estimated rent
Home value
Not available
Estimated sales range
Not available
$2,461/mo
Zestimate® history
Loading...
Owner options
Explore your selling options
What's special
Welcome to 1820 26th St SW! This beautiful home features four different levels to live and entertain. There is nearly 1,800 sq ft above ground, and an additional 900 sq ft in the finished basement. There are four bedrooms, three and a half baths, and a two car garage. When you first enter the home, you're welcomed into the foyer. To the left is the garage entrance, and to the right is the main living space. There is a gas fireplace and plenty of natural light in this area. Up the stairs is the kitchen and dining area with a sliding door to the back deck and yard. Down the hall is the half bath, laundry room, and primary bedroom which features a walk in closet and an en suite bathroom with a shower. Up the second flight of stairs, there are two large additional bedrooms with a shared full bathroom. Each bedroom features plenty of space and large closets. There is also a basement with a finished second living space, a large bedroom, and an additional bathroom with a shower. The garage is large enough for two vehicles and is insulated. The home is conveniently located near grocery stores, plenty of shopping and Highway 2/52. Contact your preferred agent to arrange a showing today!
Zillow last checked: 8 hours ago
Listing updated: August 21, 2025 at 07:03am
Listed by:
Royanna Thomas 814-516-3508,
BROKERS 12, INC.
Source: Minot MLS,MLS#: 251068
Facts & features
Interior
Bedrooms & bathrooms
- Bedrooms: 4
- Bathrooms: 4
Primary bedroom
- Description: Ensuite & Wic
- Level: Upper
Bedroom 1
- Description: Large W / Wic
- Level: Upper
Bedroom 2
- Description: Large
- Level: Upper
Dining room
- Description: Close To Kitchen
- Level: Upper
Family room
- Level: Basement
Kitchen
- Description: Kitchen Island
- Level: Upper
Living room
- Description: Fireplace
- Level: Main
Heating
- Forced Air, Natural Gas
Cooling
- Central Air
Appliances
- Included: Microwave, Dishwasher, Disposal, Refrigerator, Range/Oven, Washer, Dryer
- Laundry: Main Level
Features
- Basement: Finished,Partial
- Number of fireplaces: 1
- Fireplace features: Gas, Main
Interior area
- Total structure area: 2,675
- Total interior livable area: 2,675 sqft
- Finished area above ground: 1,793
Property
Parking
- Total spaces: 2
- Parking features: RV Access/Parking, Attached, Garage: Floor Drains, Insulated, Lights, Opener, Sheet Rock, Driveway: Concrete
- Attached garage spaces: 2
- Has uncovered spaces: Yes
Features
- Levels: Multi/Split
- Patio & porch: Deck, Porch
- Fencing: Fenced
Lot
- Size: 9,888 sqft
Details
- Parcel number: MI27B320200050
- Zoning: R1
Construction
Type & style
- Home type: SingleFamily
- Property subtype: Single Family Residence
Materials
- Foundation: Concrete Perimeter
- Roof: Asphalt
Condition
- New construction: No
- Year built: 2011
Utilities & green energy
- Sewer: City
- Water: City
Community & neighborhood
Location
- Region: Minot
Price history
| Date | Event | Price |
|---|---|---|
| 8/20/2025 | Sold | -- |
Source: | ||
| 7/30/2025 | Pending sale | $409,900$153/sqft |
Source: | ||
| 7/15/2025 | Contingent | $409,900$153/sqft |
Source: | ||
| 7/7/2025 | Listed for sale | $409,900+12.3%$153/sqft |
Source: | ||
| 7/7/2023 | Sold | -- |
Source: | ||
Public tax history
| Year | Property taxes | Tax assessment |
|---|---|---|
| 2024 | $5,464 -4.2% | $374,000 +2.5% |
| 2023 | $5,702 | $365,000 +6.1% |
| 2022 | -- | $344,000 +8.2% |
Find assessor info on the county website
Neighborhood: 58701
Nearby schools
GreatSchools rating
- 7/10Perkett Elementary SchoolGrades: PK-5Distance: 1.3 mi
- 5/10Jim Hill Middle SchoolGrades: 6-8Distance: 1.7 mi
- 6/10Magic City Campus High SchoolGrades: 11-12Distance: 1.5 mi
Schools provided by the listing agent
- District: Minot #1
Source: Minot MLS. This data may not be complete. We recommend contacting the local school district to confirm school assignments for this home.

