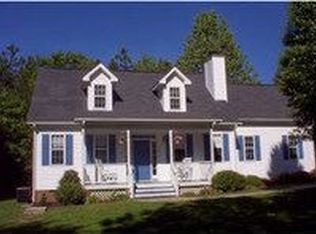Beautiful estate on private 4.14 acre lot yields endless possibilities hosting miniature horse/goat barn complete with 7 stalls. Immaculately maintained w/well-planned layout featuring new HVAC units, wood stove in family room flowing into den with built-ins, formal dining room, private office with storage, newly renovated eat-in kitchen with pantry, 3rd floor bonus, rec., & loft, second floor deck with tranquil property views and an over-sized above ground pool makes this an ideal home for entertaining!
This property is off market, which means it's not currently listed for sale or rent on Zillow. This may be different from what's available on other websites or public sources.

