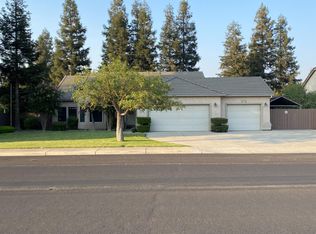Closed
$665,000
1820 Erin Way, Turlock, CA 95382
3beds
2,372sqft
Single Family Residence
Built in 1998
10,328.08 Square Feet Lot
$658,500 Zestimate®
$280/sqft
$2,650 Estimated rent
Home value
$658,500
$626,000 - $691,000
$2,650/mo
Zestimate® history
Loading...
Owner options
Explore your selling options
What's special
Welcome to this beautifully appointed single-story home, nestled in one of the area's most sought-after neighborhoods. Boasting 3 spacious bedrooms, 2 full bathrooms, plus a dedicated office, this expansive 2,372 sq. ft. residence offers the perfect balance of comfort, elegance, and functionality on a generously sized lot just under acre. Inside, you'll find refined touches throughoutfrom plantation shutters and a charming wet bar in the formal dining area to the tastefully upgraded guest bathroom featuring a walk-in shower. The primary suite serves as a private retreat, complete with a sitting area, two closets, and an additional walk-in closet within the bedroom. Step outside into a backyard oasis, where mature greenery and a collection of fruit-bearing treesprimarily citruscreate a peaceful, garden-like setting. Enjoy effortless indoor-outdoor living with two spacious covered patios, perfect for al fresco dining, quiet mornings, or entertaining guests. The property also features two sizable storage sheds, offering versatile space for tools, hobbies, or seasonal storage while keeping the yard beautifully uncluttered. Car enthusiasts and hobbyists will appreciate the three-car garage, which includes a tandem bay w convenient drive though to the backyard. Welcome home!
Zillow last checked: 8 hours ago
Listing updated: August 19, 2025 at 12:00pm
Listed by:
Sara Shaw DRE #02100445 209-872-4444,
HomeSmart PV & Associates
Bought with:
Theresa Bartholomew, DRE #01039974
Coldwell Banker Kaljian & Associates
Source: MetroList Services of CA,MLS#: 225080438Originating MLS: MetroList Services, Inc.
Facts & features
Interior
Bedrooms & bathrooms
- Bedrooms: 3
- Bathrooms: 2
- Full bathrooms: 2
Primary bedroom
- Features: Sitting Room, Walk-In Closet, Outside Access
Primary bathroom
- Features: Double Vanity, Soaking Tub, Tile
Dining room
- Features: Formal Room
Kitchen
- Features: Breakfast Area, Pantry Cabinet, Kitchen Island, Kitchen/Family Combo, Tile Counters
Heating
- Baseboard, Central, Electric, Fireplace(s)
Cooling
- Ceiling Fan(s), Central Air
Appliances
- Included: Dishwasher, Microwave, Electric Cooktop, Electric Water Heater, Wine Refrigerator
- Laundry: Cabinets, Sink, Electric Dryer Hookup, Inside Room
Features
- Flooring: Carpet, Laminate, Tile
- Has fireplace: No
Interior area
- Total interior livable area: 2,372 sqft
Property
Parking
- Total spaces: 3
- Parking features: Attached, Drive Through, Garage Faces Front, Driveway
- Attached garage spaces: 3
- Has uncovered spaces: Yes
Features
- Stories: 1
- Exterior features: Covered Courtyard
- Fencing: Wood
Lot
- Size: 10,328 sqft
- Features: Auto Sprinkler F&R, Landscape Back, Landscape Front
Details
- Additional structures: Shed(s)
- Parcel number: 073038041000
- Zoning description: SFR
- Special conditions: Trust
Construction
Type & style
- Home type: SingleFamily
- Architectural style: Ranch
- Property subtype: Single Family Residence
Materials
- Brick, Stucco, Wood
- Foundation: Slab
- Roof: Tile
Condition
- Year built: 1998
Utilities & green energy
- Water: Water District
- Utilities for property: Public, Sewer Connected & Paid
Community & neighborhood
Location
- Region: Turlock
Other
Other facts
- Road surface type: Asphalt, Paved Sidewalk
Price history
| Date | Event | Price |
|---|---|---|
| 8/18/2025 | Sold | $665,000-1.3%$280/sqft |
Source: MetroList Services of CA #225080438 | ||
| 8/1/2025 | Pending sale | $674,000$284/sqft |
Source: MetroList Services of CA #225080438 | ||
| 7/9/2025 | Price change | $674,000-3.7%$284/sqft |
Source: MetroList Services of CA #225080438 | ||
| 6/27/2025 | Listed for sale | $700,000+271.4%$295/sqft |
Source: MetroList Services of CA #225080438 | ||
| 2/13/1998 | Sold | $188,500$79/sqft |
Source: Public Record | ||
Public tax history
| Year | Property taxes | Tax assessment |
|---|---|---|
| 2025 | $3,555 +2.3% | $300,971 +2% |
| 2024 | $3,475 +2.8% | $295,071 +2% |
| 2023 | $3,380 +2.1% | $289,286 +2% |
Find assessor info on the county website
Neighborhood: 95382
Nearby schools
GreatSchools rating
- 4/10Denair Elementary Charter AcademyGrades: K-5Distance: 1.7 mi
- 4/10Denair Middle SchoolGrades: 6-8Distance: 1.5 mi
- 4/10Denair High SchoolGrades: 9-12Distance: 1.4 mi

Get pre-qualified for a loan
At Zillow Home Loans, we can pre-qualify you in as little as 5 minutes with no impact to your credit score.An equal housing lender. NMLS #10287.
Sell for more on Zillow
Get a free Zillow Showcase℠ listing and you could sell for .
$658,500
2% more+ $13,170
With Zillow Showcase(estimated)
$671,670