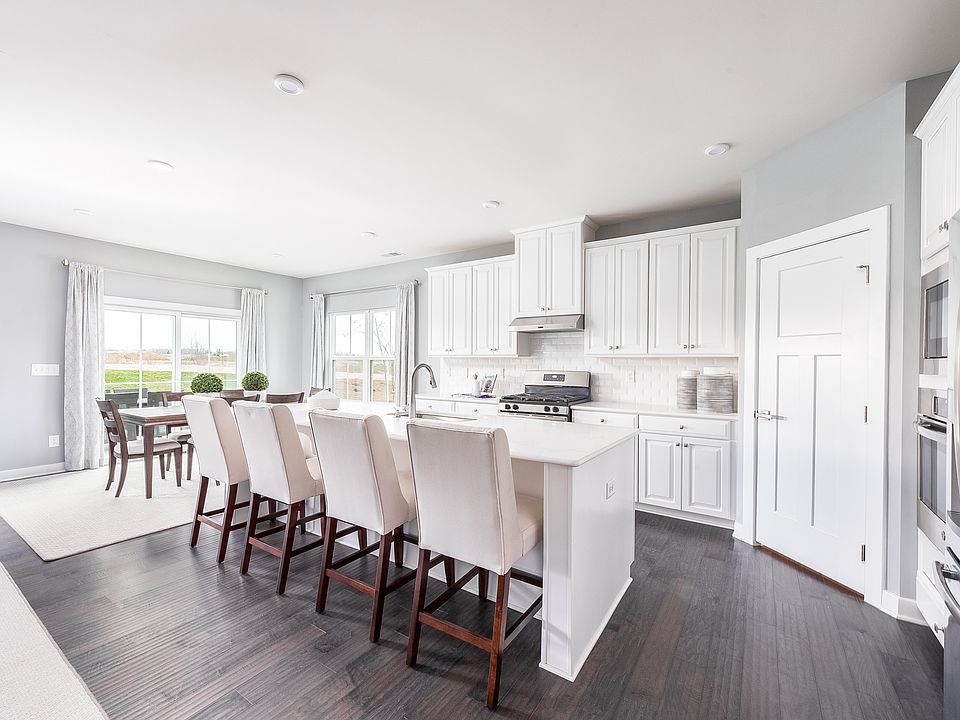TO BE BUILT: Welcome to Ryan Homes at Allen Park Single Family in Raleigh, NC! This Hudson model features 4 bedrooms, 2.5 baths, a 2-car garage, and 2,718 square feet of flexible living space. The open layout includes a large living room that flows into the dining area and kitchen with a convenient breakfast bar. A flex space on the main level can be used as a playroom, library, or home office, and a quiet study is tucked away for added privacy. Upstairs, three secondary bedrooms offer plenty of closet space, and the owner's suite includes a double vanity and a large walk-in closet. Allen Park is a new master-planned community just 8 miles from downtown Raleigh and close to I-540. Future amenities will include a resort-style pool, clubhouse, community garden, dog park, walking trails, and more. Schedule your appointment today to start your homebuying journey!
Pending
$464,745
1820 Flint Hill Ln, Raleigh, NC 27604
4beds
2,719sqft
Single Family Residence, Residential
Built in 2025
8,712 Square Feet Lot
$-- Zestimate®
$171/sqft
$85/mo HOA
What's special
Versatile loft spaceHome officeFlex roomLuxury vinyl plankCeramic tileLarge islandGranite countertops
Call: (984) 985-2153
- 73 days |
- 95 |
- 1 |
Zillow last checked: 7 hours ago
Listing updated: September 03, 2025 at 04:59pm
Listed by:
Linda Shaw 919-210-4756,
Esteem Properties
Source: Doorify MLS,MLS#: 10111248
Travel times
Schedule tour
Select your preferred tour type — either in-person or real-time video tour — then discuss available options with the builder representative you're connected with.
Facts & features
Interior
Bedrooms & bathrooms
- Bedrooms: 4
- Bathrooms: 3
- Full bathrooms: 2
- 1/2 bathrooms: 1
Heating
- Natural Gas, Zoned
Cooling
- Central Air, Dual
Appliances
- Included: Dishwasher, Disposal, Electric Water Heater, Gas Range, Microwave, Range Hood, Stainless Steel Appliance(s), Tankless Water Heater, Oven
- Laundry: Laundry Room, Main Level
Features
- Granite Counters, High Ceilings, Kitchen Island, Pantry, Smart Home, Walk-In Closet(s), Walk-In Shower
- Flooring: Carpet, Ceramic Tile, Vinyl
Interior area
- Total structure area: 2,719
- Total interior livable area: 2,719 sqft
- Finished area above ground: 2,719
- Finished area below ground: 0
Property
Parking
- Total spaces: 2
- Parking features: Concrete, Driveway, Garage, Garage Faces Front
- Attached garage spaces: 2
- Uncovered spaces: 2
Features
- Levels: Two
- Stories: 2
- Patio & porch: Covered, Rear Porch
- Pool features: Community
- Has view: Yes
Lot
- Size: 8,712 Square Feet
- Features: Cul-De-Sac
Details
- Parcel number: 322
- Special conditions: Standard
Construction
Type & style
- Home type: SingleFamily
- Architectural style: Transitional
- Property subtype: Single Family Residence, Residential
Materials
- Fiber Cement
- Foundation: Slab
- Roof: Shingle
Condition
- New construction: Yes
- Year built: 2025
- Major remodel year: 2025
Details
- Builder name: Ryan Homes
Utilities & green energy
- Sewer: Public Sewer
- Water: Public
Community & HOA
Community
- Features: Clubhouse, Curbs, Fitness Center, Park, Playground, Pool, Sidewalks, Street Lights, Tennis Court(s)
- Subdivision: Allen Park Single Family
HOA
- Has HOA: Yes
- Amenities included: Clubhouse, Dog Park, Fitness Center, Maintenance Grounds, Picnic Area, Playground, Pool, Trail(s)
- Services included: Maintenance Grounds
- HOA fee: $255 quarterly
Location
- Region: Raleigh
Financial & listing details
- Price per square foot: $171/sqft
- Date on market: 7/23/2025
About the community
Buy early, benefit early! As a founding homeowner, you'll secure your home at today's prices, before amenities arrive and home values rise. Click HERE to schedule your 1-on-1 appointment.
Welcome to Allen Park, a new master-planned community in Raleigh, NC, offering a stunning collection of luxury single-family homes built by Ryan Homes, a trusted name in quality construction.
Just 8 miles from downtown Raleigh and conveniently located near I-540, Allen Park Estates offers a perfect blend of modern living and the natural beauty with close proximity to Wake Forest and Durham. Designed by award-winning Natelli Communities, known for creating premier developments with resort-style amenities across the Mid-Atlantic and Southeast regions, Allen Park Estates is the ideal place for anyone to grow and thrive. Tour our new model today at Allen Park Single Family!
Spacious homes at Allen Park, range from 2,700 to 3,300 square feet, with versatile flex spaces to accommodate your lifestyle, whether you need a home office, playroom, or additional storage. Choose from 3 to 6 bedrooms, 2.5-4 bathrooms, with a 2-car garage. With customizable floor plans, you can design your dream home to fit your needs and personal style without the costly price tag.
Allen Park offers more than just a home - it's a lifestyle. This thoughtfully designed community offers a wide range of amenities for those seeking an private or active lifestyle. Future amenities will include a resort-style pool, clubhouse, community garden, dog park, walking trails, and more! Enjoy outdoor activities, relax in the scenic surroundings, and experience the close-knit atmosphere of this master-planned community. No investor sales are permitted.
Priced from the mid $400s, Allen Park Single Family is the perfect choice for first-time homebuyers or move-up buyers looking for a new construction home in Raleigh. With its ideal location near Knightdale Marketplace shopping center, Wake
Source: Ryan Homes

