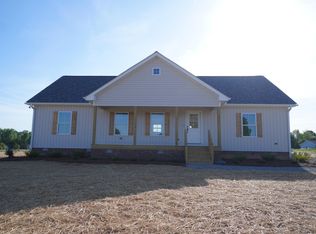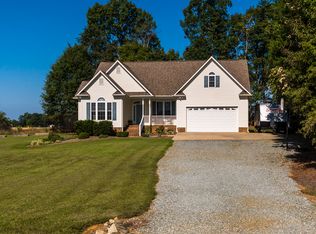End the Year in a New Home! Burlington Holiday Special Save $250! Holiday Special Apply, get approved, and move in by December 31st to receive $250 OFF your first full month's rent Discover this inviting single-family home located at 1820 Johnson Rd in Burlington, NC, within the peaceful Dew Estates subdivision. This property offers 3 bedrooms and 2 bathrooms, providing plenty of space for comfortable living. Features include: Bright living room Dishwasher and oven/range Central air and electric heat Well water and septic system Pet-friendly policy Conveniently located near EM Yoder Elementary, Woodlawn Middle, and Eastern High School, this home is ideal for a variety of lifestyles. Utilities are serviced by Piedmont Electric (gas) and Duke Energy (electric). Contact us today to learn more or schedule a viewing! Amenities: Service Dogs Allowed
This property is off market, which means it's not currently listed for sale or rent on Zillow. This may be different from what's available on other websites or public sources.


