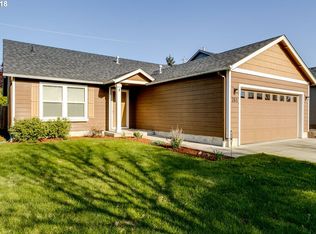Sold
$351,500
1820 Milo Way, Eugene, OR 97404
2beds
864sqft
Residential, Single Family Residence
Built in 1954
6,534 Square Feet Lot
$377,600 Zestimate®
$407/sqft
$1,583 Estimated rent
Home value
$377,600
$359,000 - $396,000
$1,583/mo
Zestimate® history
Loading...
Owner options
Explore your selling options
What's special
Step into this charming single-level home and make it your own! Light and bright, open-concept living featuring laminate flooring, built-in features throughout, and a beautiful brick fireplace. French doors lead you outside into your private, fully fenced backyard which is truly a gardeners dream-offering blueberries, raspberries, apples, plums, pears, grapes, sage, thyme, lavender and more! Situated at the end of a quiet street and in close proximity to shopping, schools, and restaurants. You won't want to miss this one!
Zillow last checked: 8 hours ago
Listing updated: July 27, 2023 at 02:53am
Listed by:
Jon Burke 541-968-0423,
Triple Oaks Realty LLC,
Melissa Stiltner 541-225-8815,
Triple Oaks Realty LLC
Bought with:
Krista Harrison, 201218343
Triple Oaks Realty LLC
Source: RMLS (OR),MLS#: 23024824
Facts & features
Interior
Bedrooms & bathrooms
- Bedrooms: 2
- Bathrooms: 1
- Full bathrooms: 1
- Main level bathrooms: 1
Primary bedroom
- Features: French Doors, Closet, Laminate Flooring
- Level: Main
- Area: 144
- Dimensions: 12 x 12
Bedroom 2
- Features: Closet, Laminate Flooring
- Level: Main
- Area: 81
- Dimensions: 9 x 9
Kitchen
- Features: Disposal, Microwave, Free Standing Range, Free Standing Refrigerator, Laminate Flooring
- Level: Main
- Area: 96
- Width: 12
Living room
- Features: Builtin Features, Fireplace, Laminate Flooring
- Level: Main
- Area: 264
- Dimensions: 12 x 22
Heating
- Ductless, Fireplace(s)
Cooling
- Other
Appliances
- Included: Disposal, Free-Standing Range, Free-Standing Refrigerator, Microwave, Electric Water Heater
Features
- Built-in Features, Closet
- Flooring: Laminate, Vinyl
- Doors: French Doors
- Number of fireplaces: 1
- Fireplace features: Wood Burning
Interior area
- Total structure area: 864
- Total interior livable area: 864 sqft
Property
Parking
- Total spaces: 1
- Parking features: Driveway, On Street, Attached
- Attached garage spaces: 1
- Has uncovered spaces: Yes
Accessibility
- Accessibility features: Garage On Main, One Level, Accessibility
Features
- Levels: One
- Stories: 1
- Patio & porch: Deck
- Exterior features: Garden, Yard, Exterior Entry
- Fencing: Fenced
Lot
- Size: 6,534 sqft
- Features: Level, SqFt 5000 to 6999
Details
- Additional structures: Barn, ToolShed
- Parcel number: 0423853
Construction
Type & style
- Home type: SingleFamily
- Property subtype: Residential, Single Family Residence
Materials
- Wood Siding
- Roof: Composition
Condition
- Resale
- New construction: No
- Year built: 1954
Utilities & green energy
- Sewer: Public Sewer
- Water: Public
Community & neighborhood
Location
- Region: Eugene
Other
Other facts
- Listing terms: Cash,Conventional,FHA
Price history
| Date | Event | Price |
|---|---|---|
| 7/26/2023 | Sold | $351,500+3.7%$407/sqft |
Source: | ||
| 6/26/2023 | Pending sale | $339,000$392/sqft |
Source: | ||
| 6/23/2023 | Price change | $339,000+1.2%$392/sqft |
Source: | ||
| 6/10/2023 | Pending sale | $335,000$388/sqft |
Source: | ||
| 6/7/2023 | Listed for sale | $335,000+109.5%$388/sqft |
Source: | ||
Public tax history
| Year | Property taxes | Tax assessment |
|---|---|---|
| 2025 | $2,770 +1.1% | $164,892 +3% |
| 2024 | $2,740 +2.4% | $160,090 +3% |
| 2023 | $2,676 +3.8% | $155,428 +3% |
Find assessor info on the county website
Neighborhood: River Road
Nearby schools
GreatSchools rating
- 4/10Howard Elementary SchoolGrades: K-5Distance: 0.6 mi
- 6/10Kelly Middle SchoolGrades: 6-8Distance: 1.1 mi
- 3/10North Eugene High SchoolGrades: 9-12Distance: 1.2 mi
Schools provided by the listing agent
- Elementary: Howard
- Middle: Kelly
- High: North Eugene
Source: RMLS (OR). This data may not be complete. We recommend contacting the local school district to confirm school assignments for this home.

Get pre-qualified for a loan
At Zillow Home Loans, we can pre-qualify you in as little as 5 minutes with no impact to your credit score.An equal housing lender. NMLS #10287.
Sell for more on Zillow
Get a free Zillow Showcase℠ listing and you could sell for .
$377,600
2% more+ $7,552
With Zillow Showcase(estimated)
$385,152