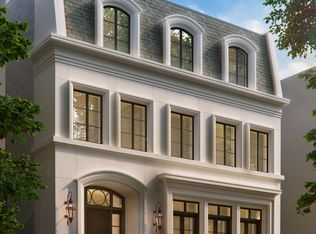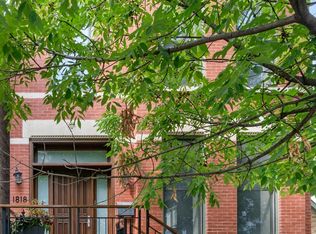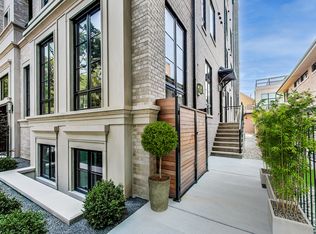Closed
$2,100,000
1820 N Howe St, Chicago, IL 60614
4beds
3,500sqft
Townhouse, Single Family Residence
Built in 2023
-- sqft lot
$2,192,400 Zestimate®
$600/sqft
$7,319 Estimated rent
Home value
$2,192,400
$1.95M - $2.46M
$7,319/mo
Zestimate® history
Loading...
Owner options
Explore your selling options
What's special
Extraordinary new construction masonry-build situated on a triple wide lot (77'X125') on one of the most beautiful one-way tree-lined streets in East Lincoln Park. There is a rare private elevator stops on both floors and at grade-level or simply enter directly into the condo via the private entrance solid Mahogany front door, or from the garage into the home's mud room. This remarkably spacious ~3,450 sqft residence provides all the elegant comfort of a single family home within a luxury condo building. The luxurious living space opens into 1,700 of private outdoor space. Notable width and huge windows add to the airiness and the open floor plan is ideal for entertaining. The lower level has separated living quarters with 4 ensuite bedrooms, walk-in closets, a true walk-in laundry room [with sink], and ~370 sqft storage. Price includes 1 parking spot in the heated garage, wired with a 240v outlet.
Zillow last checked: 8 hours ago
Listing updated: November 05, 2024 at 07:20am
Listing courtesy of:
Layne Zagorin 773-425-0039,
@properties Christie's International Real Estate,
Cheryl Cohn 312-860-0200,
@properties Christie's International Real Estate
Bought with:
Karyn Sardar, E-PRO
Park Place Properties, Inc
Source: MRED as distributed by MLS GRID,MLS#: 12148537
Facts & features
Interior
Bedrooms & bathrooms
- Bedrooms: 4
- Bathrooms: 4
- Full bathrooms: 3
- 1/2 bathrooms: 1
Primary bedroom
- Features: Bathroom (Full)
- Level: Lower
- Area: 210 Square Feet
- Dimensions: 15X14
Bedroom 2
- Level: Lower
- Area: 132 Square Feet
- Dimensions: 12X11
Bedroom 3
- Level: Lower
- Area: 132 Square Feet
- Dimensions: 12X11
Bedroom 4
- Features: Flooring (Carpet)
- Level: Lower
- Area: 132 Square Feet
- Dimensions: 12X11
Deck
- Level: Main
- Area: 960 Square Feet
- Dimensions: 40X24
Dining room
- Level: Main
- Dimensions: COMBO
Family room
- Level: Main
- Area: 289 Square Feet
- Dimensions: 17X17
Kitchen
- Level: Main
- Area: 288 Square Feet
- Dimensions: 18X16
Laundry
- Level: Lower
- Area: 60 Square Feet
- Dimensions: 10X6
Living room
- Level: Main
- Area: 528 Square Feet
- Dimensions: 24X22
Heating
- Natural Gas
Cooling
- Central Air
Appliances
- Included: Double Oven, Microwave, Dishwasher, High End Refrigerator, Freezer, Disposal, Stainless Steel Appliance(s), Wine Refrigerator
- Laundry: In Unit, Sink
Features
- Windows: Screens
- Basement: Finished,Full
- Number of fireplaces: 2
- Fireplace features: Gas Log, Gas Starter, Family Room, Living Room
Interior area
- Total structure area: 0
- Total interior livable area: 3,500 sqft
Property
Parking
- Total spaces: 1
- Parking features: Garage Door Opener, Heated Garage, Garage, On Site, Garage Owned, Detached
- Garage spaces: 1
- Has uncovered spaces: Yes
Accessibility
- Accessibility features: No Disability Access
Features
- Patio & porch: Roof Deck, Deck, Patio
- Exterior features: Dog Run
Details
- Parcel number: 14333020960000
- Special conditions: None
Construction
Type & style
- Home type: Townhouse
- Property subtype: Townhouse, Single Family Residence
Materials
- Masonite
Condition
- New construction: No
- Year built: 2023
Utilities & green energy
- Sewer: Public Sewer
- Water: Lake Michigan
Community & neighborhood
Location
- Region: Chicago
HOA & financial
HOA
- Has HOA: Yes
- HOA fee: $366 monthly
- Amenities included: Elevator(s)
- Services included: Water, Insurance, Exterior Maintenance, Lawn Care, Scavenger
Other
Other facts
- Listing terms: Cash
- Ownership: Condo
Price history
| Date | Event | Price |
|---|---|---|
| 11/4/2024 | Sold | $2,100,000-7.9%$600/sqft |
Source: | ||
| 10/30/2024 | Pending sale | $2,280,000$651/sqft |
Source: | ||
| 10/15/2024 | Contingent | $2,280,000$651/sqft |
Source: | ||
| 8/27/2024 | Listed for sale | $2,280,000-1.9%$651/sqft |
Source: | ||
| 8/27/2024 | Listing removed | -- |
Source: | ||
Public tax history
| Year | Property taxes | Tax assessment |
|---|---|---|
| 2023 | $7,195 +2.6% | $34,100 |
| 2022 | $7,014 +0.3% | $34,100 -2% |
| 2021 | $6,995 +2.3% | $34,784 +13.3% |
Find assessor info on the county website
Neighborhood: Old Town
Nearby schools
GreatSchools rating
- 9/10Lincoln Elementary SchoolGrades: K-8Distance: 0.7 mi
- 8/10Lincoln Park High SchoolGrades: 9-12Distance: 0.3 mi
Schools provided by the listing agent
- Elementary: Abraham Lincoln Elementary Schoo
- High: Lincoln Park High School
- District: 97
Source: MRED as distributed by MLS GRID. This data may not be complete. We recommend contacting the local school district to confirm school assignments for this home.
Sell for more on Zillow
Get a free Zillow Showcase℠ listing and you could sell for .
$2,192,400
2% more+ $43,848
With Zillow Showcase(estimated)
$2,236,248

