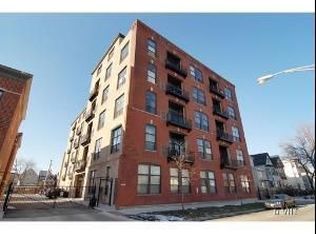Closed
$327,000
1820 N Spaulding Ave APT 102, Chicago, IL 60647
2beds
--sqft
Condominium, Single Family Residence
Built in 1961
-- sqft lot
$333,100 Zestimate®
$--/sqft
$2,172 Estimated rent
Home value
$333,100
$316,000 - $350,000
$2,172/mo
Zestimate® history
Loading...
Owner options
Explore your selling options
What's special
Beautifully designed and updated 2 bed/1 bath concrete loft. Steps from the Spaulding entrance to the amazing 606 Trail. Location is perfect, close to everything Logan Square has to offer, while the proximity to the 606 makes getting to Bucktown/Wicker Park a breeze. Inside, the space boasts two huge bedrooms and a large living room, with room for a table and bar stools. An updated kitchen, bathroom, and full sized laundry room round out the space. Outside you will find a gated parking spot and a shared rooftop deck with stunning Chicago skyline views.
Zillow last checked: 8 hours ago
Listing updated: August 18, 2025 at 03:18pm
Listing courtesy of:
Andrew Scheibe 630-768-2411,
Main Street Real Estate Group
Bought with:
Ioannis Floros
Fulton Grace Realty
Source: MRED as distributed by MLS GRID,MLS#: 12414308
Facts & features
Interior
Bedrooms & bathrooms
- Bedrooms: 2
- Bathrooms: 1
- Full bathrooms: 1
Primary bedroom
- Features: Flooring (Carpet)
- Level: Main
- Area: 252 Square Feet
- Dimensions: 18X14
Bedroom 2
- Level: Main
- Area: 150 Square Feet
- Dimensions: 10X15
Dining room
- Level: Main
- Dimensions: COMBO
Kitchen
- Level: Main
- Area: 120 Square Feet
- Dimensions: 10X12
Laundry
- Level: Main
- Area: 30 Square Feet
- Dimensions: 5X6
Living room
- Level: Main
- Area: 238 Square Feet
- Dimensions: 17X14
Heating
- Natural Gas, Forced Air
Cooling
- Central Air
Appliances
- Laundry: In Unit
Features
- Basement: None
Interior area
- Total structure area: 0
Property
Parking
- Total spaces: 1
- Parking features: On Site
Accessibility
- Accessibility features: No Interior Steps, Wheelchair Accessible, Disability Access
Features
- Patio & porch: Roof Deck, Deck
Details
- Additional parcels included: 13354090461072
- Parcel number: 13354090461002
- Special conditions: None
- Other equipment: Intercom
Construction
Type & style
- Home type: Condo
- Property subtype: Condominium, Single Family Residence
Materials
- Brick
Condition
- New construction: No
- Year built: 1961
Utilities & green energy
- Sewer: Other
- Water: Public
Community & neighborhood
Location
- Region: Chicago
HOA & financial
HOA
- Has HOA: Yes
- HOA fee: $378 monthly
- Amenities included: Bike Room/Bike Trails, Elevator(s)
- Services included: Water, Insurance, Exterior Maintenance, Scavenger, Snow Removal
Other
Other facts
- Listing terms: Conventional
- Ownership: Condo
Price history
| Date | Event | Price |
|---|---|---|
| 8/18/2025 | Sold | $327,000+0.6% |
Source: | ||
| 7/12/2025 | Contingent | $325,000 |
Source: | ||
| 7/10/2025 | Listed for sale | $325,000+8.4% |
Source: | ||
| 9/25/2024 | Listing removed | $299,900 |
Source: | ||
| 9/19/2024 | Listed for sale | $299,900 |
Source: | ||
Public tax history
| Year | Property taxes | Tax assessment |
|---|---|---|
| 2023 | $3,745 +3.2% | $21,000 |
| 2022 | $3,628 +1.8% | $21,000 |
| 2021 | $3,565 -0.8% | $21,000 +9.5% |
Find assessor info on the county website
Neighborhood: Logan Square
Nearby schools
GreatSchools rating
- 3/10Stowe Elementary SchoolGrades: PK-8Distance: 0.2 mi
- 1/10Clemente Community Academy High SchoolGrades: 9-12Distance: 1.5 mi
Schools provided by the listing agent
- District: 299
Source: MRED as distributed by MLS GRID. This data may not be complete. We recommend contacting the local school district to confirm school assignments for this home.

Get pre-qualified for a loan
At Zillow Home Loans, we can pre-qualify you in as little as 5 minutes with no impact to your credit score.An equal housing lender. NMLS #10287.
Sell for more on Zillow
Get a free Zillow Showcase℠ listing and you could sell for .
$333,100
2% more+ $6,662
With Zillow Showcase(estimated)
$339,762