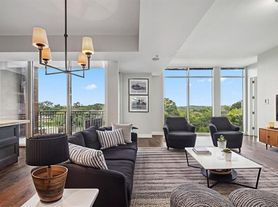LARGE modern 11th floor unit with SPECTACULAR Midtown and Downton Atlanta skyline view! This 3 bedroom residence features 3 full bathrooms, an open floor plan with abundant natural light, Viking stainless steel appliances, 10 foot ceilings, floor to ceiling windows, private balcony, wide-plank hardwood floors, 2 assigned parking spaces, and on-site STORAGE UNIT! The Brookwood offers 24 hour concierge services and resort-style amenities including fitness center, saline pool, clubhouse, outdoor grills, and restaurants. Minutes from Buckhead and Midtown!
Listings identified with the FMLS IDX logo come from FMLS and are held by brokerage firms other than the owner of this website. The listing brokerage is identified in any listing details. Information is deemed reliable but is not guaranteed. 2025 First Multiple Listing Service, Inc.
Condo for rent
$5,200/mo
1820 Peachtree St NW UNIT 1102, Atlanta, GA 30309
3beds
1,888sqft
Price may not include required fees and charges.
Condo
Available Sat Nov 1 2025
Cats, dogs OK
Central air
In hall laundry
2 Parking spaces parking
Central
What's special
Private balconyWide-plank hardwood floorsOpen floor planFloor to ceiling windowsAbundant natural lightViking stainless steel appliances
- 31 days
- on Zillow |
- -- |
- -- |
Travel times
Looking to buy when your lease ends?
Consider a first-time homebuyer savings account designed to grow your down payment with up to a 6% match & 3.83% APY.
Facts & features
Interior
Bedrooms & bathrooms
- Bedrooms: 3
- Bathrooms: 3
- Full bathrooms: 3
Rooms
- Room types: Office
Heating
- Central
Cooling
- Central Air
Appliances
- Included: Dishwasher, Disposal, Dryer, Microwave, Oven, Range, Refrigerator, Washer
- Laundry: In Hall, In Unit
Features
- Double Vanity, High Ceilings 10 ft Main, High Speed Internet, Storage, View, Walk-In Closet(s)
- Flooring: Carpet, Hardwood
Interior area
- Total interior livable area: 1,888 sqft
Property
Parking
- Total spaces: 2
- Parking features: Assigned
- Details: Contact manager
Features
- Stories: 1
- Exterior features: Contact manager
- Has view: Yes
- View description: City View
Details
- Parcel number: 17 01100002274
Construction
Type & style
- Home type: Condo
- Property subtype: Condo
Condition
- Year built: 2010
Building
Management
- Pets allowed: Yes
Community & HOA
Community
- Features: Fitness Center
- Security: Gated Community
HOA
- Amenities included: Fitness Center
Location
- Region: Atlanta
Financial & listing details
- Lease term: 12 Months
Price history
| Date | Event | Price |
|---|---|---|
| 9/2/2025 | Listed for rent | $5,200$3/sqft |
Source: FMLS GA #7642073 | ||
| 6/3/2025 | Listing removed | $5,200$3/sqft |
Source: | ||
| 6/1/2025 | Listed for rent | $5,200$3/sqft |
Source: | ||
| 6/1/2025 | Listing removed | $5,200$3/sqft |
Source: FMLS GA #7537790 | ||
| 4/30/2025 | Listed for rent | $5,200$3/sqft |
Source: FMLS GA #7537790 | ||
Neighborhood: Ardmore
There are 4 available units in this apartment building

