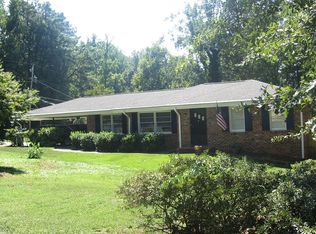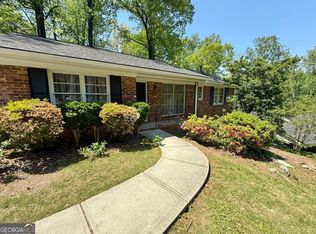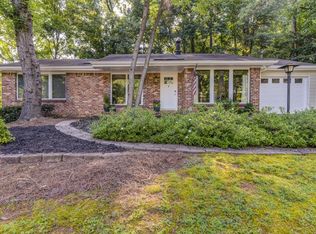Closed
$614,250
1820 Remington Rd, Atlanta, GA 30341
4beds
1,914sqft
Single Family Residence
Built in 1960
0.6 Acres Lot
$600,000 Zestimate®
$321/sqft
$3,444 Estimated rent
Home value
$600,000
$540,000 - $666,000
$3,444/mo
Zestimate® history
Loading...
Owner options
Explore your selling options
What's special
Want a ranch in the city? Well, look no further! This 1960's 4 bed, 2.5 bath is ready for its new owner to go with its new roof, new HVAC, updated kitchen and bathrooms. Truly move-in ready. Everything in this home has been meticulously maintained. Huge lot is overlooked by a great screened back porch, and fabulous hardwood trees make this a true backyard retreat. The whole house water filter, basement waterproofing, new exterior Hardie Plank siding, main water line to home replaced in 2018 make this a solid investment. 1 bed and bath are in lower level, creating a great guest or in-law ensuite living space. Movie projector in the large room downstairs creates a fun gathering spot for friends and family. All appliances stay with the home, as does the great treehouse in the back yard. Sellers are willing to consider any requests included with the purchase offer.
Zillow last checked: 8 hours ago
Listing updated: November 22, 2024 at 12:45pm
Listed by:
Sara Pace 770-364-2464,
Atlanta Communities
Bought with:
Brent Hill, 341718
Atlanta Communities
Source: GAMLS,MLS#: 10401189
Facts & features
Interior
Bedrooms & bathrooms
- Bedrooms: 4
- Bathrooms: 3
- Full bathrooms: 2
- 1/2 bathrooms: 1
- Main level bathrooms: 1
- Main level bedrooms: 3
Kitchen
- Features: Breakfast Area, Pantry
Heating
- Natural Gas
Cooling
- Ceiling Fan(s), Central Air
Appliances
- Included: Cooktop, Dishwasher, Oven
- Laundry: In Basement
Features
- Bookcases, In-Law Floorplan, Master On Main Level
- Flooring: Carpet, Hardwood
- Windows: Double Pane Windows
- Basement: Bath/Stubbed,Daylight,Exterior Entry,Finished,Full,Interior Entry
- Has fireplace: No
- Common walls with other units/homes: No Common Walls
Interior area
- Total structure area: 1,914
- Total interior livable area: 1,914 sqft
- Finished area above ground: 1,914
- Finished area below ground: 0
Property
Parking
- Total spaces: 1
- Parking features: Carport
- Has carport: Yes
Features
- Levels: One
- Stories: 1
- Patio & porch: Patio, Screened
- Body of water: None
Lot
- Size: 0.60 Acres
- Features: Private
Details
- Parcel number: 18 325 01 013
Construction
Type & style
- Home type: SingleFamily
- Architectural style: Brick 4 Side,Traditional
- Property subtype: Single Family Residence
Materials
- Brick
- Roof: Composition
Condition
- Resale
- New construction: No
- Year built: 1960
Utilities & green energy
- Sewer: Public Sewer
- Water: Public
- Utilities for property: Cable Available, High Speed Internet, Water Available
Community & neighborhood
Security
- Security features: Smoke Detector(s)
Community
- Community features: Street Lights
Location
- Region: Atlanta
- Subdivision: Dunwoody Forwest
HOA & financial
HOA
- Has HOA: No
- Services included: None
Other
Other facts
- Listing agreement: Exclusive Right To Sell
Price history
| Date | Event | Price |
|---|---|---|
| 2/1/2025 | Listing removed | $4,000$2/sqft |
Source: FMLS GA #7490843 Report a problem | ||
| 11/25/2024 | Listed for rent | $4,000$2/sqft |
Source: FMLS GA #7490843 Report a problem | ||
| 11/22/2024 | Sold | $614,250-3.3%$321/sqft |
Source: | ||
| 10/24/2024 | Listed for sale | $635,000+117.5%$332/sqft |
Source: | ||
| 6/3/2014 | Sold | $292,000-2.6%$153/sqft |
Source: | ||
Public tax history
| Year | Property taxes | Tax assessment |
|---|---|---|
| 2025 | $9,804 +61.8% | $233,400 +8.5% |
| 2024 | $6,061 +20.3% | $215,160 +9.4% |
| 2023 | $5,039 -1.8% | $196,720 +12.7% |
Find assessor info on the county website
Neighborhood: Dunwoody Forest
Nearby schools
GreatSchools rating
- 8/10Montgomery Elementary SchoolGrades: PK-5Distance: 1.1 mi
- 8/10Chamblee Middle SchoolGrades: 6-8Distance: 0.8 mi
- 8/10Chamblee Charter High SchoolGrades: 9-12Distance: 0.8 mi
Schools provided by the listing agent
- Elementary: Montgomery
- Middle: Chamblee
- High: Chamblee
Source: GAMLS. This data may not be complete. We recommend contacting the local school district to confirm school assignments for this home.
Get a cash offer in 3 minutes
Find out how much your home could sell for in as little as 3 minutes with a no-obligation cash offer.
Estimated market value$600,000
Get a cash offer in 3 minutes
Find out how much your home could sell for in as little as 3 minutes with a no-obligation cash offer.
Estimated market value
$600,000


