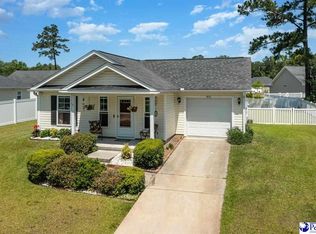Sold for $263,000 on 06/06/24
$263,000
1820 Ronald Phillips Ave., Conway, SC 29527
3beds
1,382sqft
Single Family Residence
Built in 2017
7,405.2 Square Feet Lot
$253,900 Zestimate®
$190/sqft
$1,916 Estimated rent
Home value
$253,900
$234,000 - $277,000
$1,916/mo
Zestimate® history
Loading...
Owner options
Explore your selling options
What's special
Nestled in a serene neighborhood, this well-maintained 3-bedroom, 2-bathroom home offers a delightful blend of modern comfort and convenient proximity. Step inside to discover an inviting open layout connecting the living room, dining area, and a stylish kitchen adorned with sleek granite counters. The master bedroom provides a tranquil haven with abundant natural light. Two additional bedrooms for a growing family, or can serve as a cozy guest space or a productive home office. another highlight of this property is the newly installed privacy fence surrounding the backyard, creating a secure and secluded outdoor oasis, ideal for leisurely moments or social gatherings. Embrace the neighborhood's allure, located a stone's throw from the historic downtown Conway. Explore its rich history, quaint shops, and local dining options, immersing yourself in the vibrant community atmosphere. Beyond the neighborhood, convenience awaits with easy access to the stunning beaches of the Grand Strand. Whether it's a day of sun-soaked relaxation or engaging in water sports, the beach is just a short drive away, promising endless coastal adventures.
Zillow last checked: 8 hours ago
Listing updated: June 10, 2024 at 05:46am
Listed by:
Lori A Videan 843-333-0305,
Realty One Group Dockside Cnwy
Bought with:
Mike T Childs, 73539
Childs Real Estate
Source: CCAR,MLS#: 2324636
Facts & features
Interior
Bedrooms & bathrooms
- Bedrooms: 3
- Bathrooms: 2
- Full bathrooms: 2
Primary bedroom
- Features: Tray Ceiling(s), Ceiling Fan(s), Main Level Master, Walk-In Closet(s)
Primary bathroom
- Features: Dual Sinks, Tub Shower
Dining room
- Features: Living/Dining Room
Kitchen
- Features: Stainless Steel Appliances
Living room
- Features: Ceiling Fan(s)
Other
- Features: Bedroom on Main Level
Heating
- Central, Electric, Forced Air
Cooling
- Central Air
Appliances
- Included: Dishwasher, Microwave, Range, Refrigerator
- Laundry: Washer Hookup
Features
- Bedroom on Main Level, Stainless Steel Appliances
- Flooring: Carpet, Tile
Interior area
- Total structure area: 1,782
- Total interior livable area: 1,382 sqft
Property
Parking
- Total spaces: 4
- Parking features: Attached, Garage, Two Car Garage
- Attached garage spaces: 2
Features
- Levels: One
- Stories: 1
- Patio & porch: Patio
- Exterior features: Fence, Patio
Lot
- Size: 7,405 sqft
- Dimensions: 71 x 100 x 80 x 100
- Features: City Lot, Rectangular, Rectangular Lot
Details
- Additional parcels included: ,
- Parcel number: 36904020048
- Zoning: R1
- Special conditions: None
Construction
Type & style
- Home type: SingleFamily
- Architectural style: Traditional
- Property subtype: Single Family Residence
Materials
- Vinyl Siding
- Foundation: Slab
Condition
- Resale
- Year built: 2017
Utilities & green energy
- Water: Public
- Utilities for property: Cable Available, Electricity Available, Sewer Available, Underground Utilities, Water Available
Community & neighborhood
Location
- Region: Conway
- Subdivision: Rosehaven
HOA & financial
HOA
- Has HOA: Yes
- HOA fee: $9 monthly
Other
Other facts
- Listing terms: Cash,Conventional,FHA,VA Loan
Price history
| Date | Event | Price |
|---|---|---|
| 6/6/2024 | Sold | $263,000-2.6%$190/sqft |
Source: | ||
| 4/25/2024 | Contingent | $270,000$195/sqft |
Source: | ||
| 4/14/2024 | Price change | $270,000-3.6%$195/sqft |
Source: | ||
| 4/1/2024 | Listed for sale | $280,000$203/sqft |
Source: | ||
| 3/25/2024 | Contingent | $280,000$203/sqft |
Source: | ||
Public tax history
| Year | Property taxes | Tax assessment |
|---|---|---|
| 2024 | $891 | $191,602 +15% |
| 2023 | -- | $166,610 |
| 2022 | -- | $166,610 |
Find assessor info on the county website
Neighborhood: 29527
Nearby schools
GreatSchools rating
- 6/10Conway Elementary SchoolGrades: PK-5Distance: 2.2 mi
- 6/10Conway Middle SchoolGrades: 6-8Distance: 1.7 mi
- 5/10Conway High SchoolGrades: 9-12Distance: 1.1 mi
Schools provided by the listing agent
- Elementary: Conway Elementary School
- Middle: Conway Middle School
- High: Conway High School
Source: CCAR. This data may not be complete. We recommend contacting the local school district to confirm school assignments for this home.

Get pre-qualified for a loan
At Zillow Home Loans, we can pre-qualify you in as little as 5 minutes with no impact to your credit score.An equal housing lender. NMLS #10287.
Sell for more on Zillow
Get a free Zillow Showcase℠ listing and you could sell for .
$253,900
2% more+ $5,078
With Zillow Showcase(estimated)
$258,978