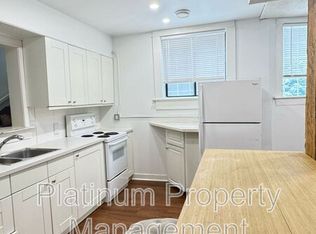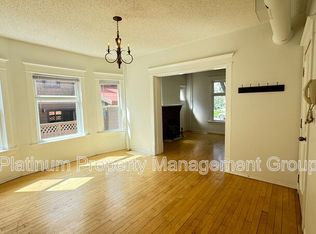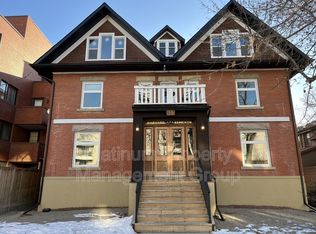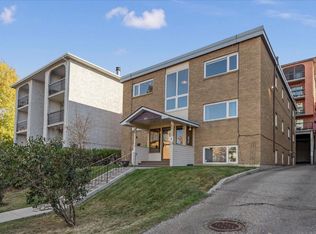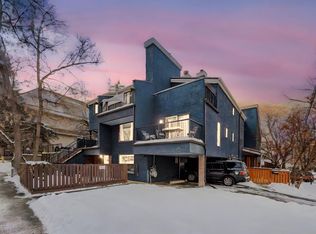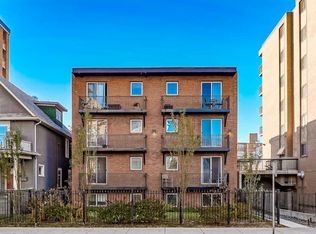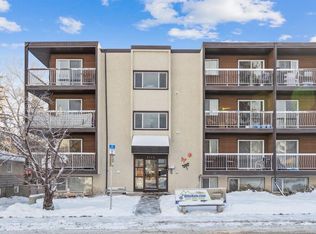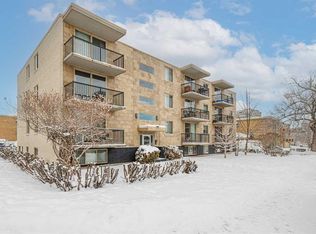1820 S 9th St SW #1, Calgary, AB T2T 3C3
What's special
- 77 days |
- 43 |
- 1 |
Zillow last checked: 8 hours ago
Listing updated: November 08, 2025 at 04:15pm
Hassan Halepota, Associate,
Trec The Real Estate Company
Facts & features
Interior
Bedrooms & bathrooms
- Bedrooms: 1
- Bathrooms: 1
- Full bathrooms: 1
Bedroom
- Level: Main
- Dimensions: 11`7" x 8`10"
Other
- Level: Main
- Dimensions: 6`9" x 4`11"
Dining room
- Level: Main
- Dimensions: 10`0" x 7`11"
Foyer
- Level: Main
- Dimensions: 4`2" x 4`1"
Kitchen
- Level: Main
- Dimensions: 15`5" x 7`7"
Laundry
- Level: Main
- Dimensions: 4`5" x 3`7"
Living room
- Level: Main
- Dimensions: 11`5" x 9`1"
Heating
- Boiler
Cooling
- None
Appliances
- Included: Dishwasher, Electric Range, Range Hood, Refrigerator, Washer/Dryer
- Laundry: In Unit
Features
- Breakfast Bar, Granite Counters, Kitchen Island
- Flooring: Laminate
- Has fireplace: No
- Common walls with other units/homes: 1 Common Wall,No One Below
Interior area
- Total interior livable area: 458 sqft
Property
Parking
- Total spaces: 1
- Parking features: Stall, Assigned
- Garage spaces: 1
Features
- Levels: Single Level Unit
- Stories: 4
- Entry location: Other
- Patio & porch: Balcony(s)
- Exterior features: Balcony
Details
- Zoning: M-C2
Construction
Type & style
- Home type: Apartment
- Property subtype: Apartment
- Attached to another structure: Yes
Materials
- Stucco, Wood Frame
Condition
- New construction: No
- Year built: 1969
Community & HOA
Community
- Features: Park, Sidewalks, Street Lights
- Subdivision: Lower Mount Royal
HOA
- Has HOA: Yes
- Amenities included: Coin Laundry, Laundry, Parking
- Services included: Common Area Maintenance, Heat, Professional Management, Reserve Fund Contributions, Sewer, Snow Removal, Water
- HOA fee: C$372 monthly
Location
- Region: Calgary
Financial & listing details
- Price per square foot: C$371/sqft
- Date on market: 9/26/2025
- Inclusions: N/A
(403) 270-4060
By pressing Contact Agent, you agree that the real estate professional identified above may call/text you about your search, which may involve use of automated means and pre-recorded/artificial voices. You don't need to consent as a condition of buying any property, goods, or services. Message/data rates may apply. You also agree to our Terms of Use. Zillow does not endorse any real estate professionals. We may share information about your recent and future site activity with your agent to help them understand what you're looking for in a home.
Price history
Price history
Price history is unavailable.
Public tax history
Public tax history
Tax history is unavailable.Climate risks
Neighborhood: Mount Royal
Nearby schools
GreatSchools rating
No schools nearby
We couldn't find any schools near this home.
- Loading
