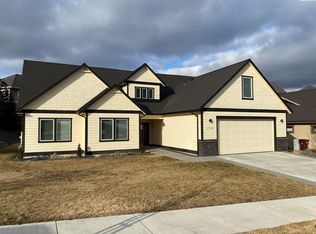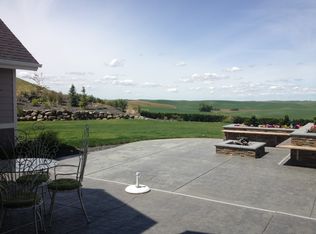Sold for $859,000 on 03/13/25
$859,000
1820 SW Casey Ct, Pullman, WA 99163
5beds
3,400sqft
Single Family Residence
Built in 2013
0.26 Acres Lot
$875,700 Zestimate®
$253/sqft
$3,145 Estimated rent
Home value
$875,700
$683,000 - $1.12M
$3,145/mo
Zestimate® history
Loading...
Owner options
Explore your selling options
What's special
MLS#. 282310 Don't miss this this stunning 5-bedroom, 4-bathroom upscale residence located in Barclay Estates. Designed with impeccable attention to detail, this remarkable home offers over 3000 square feet of beautifully appointed living space. The spacious primary bedroom has an en-suite bathroom featuring a soaking tub, glass-enclosed shower, dual vanities and two oversized walk-in closets. Additionally there is another large bedroom and full bath on the main floor. The open floor plan includes a large kitchen, living room and dining room with an abundance of natural light and vaulted ceilings. The kitchen is equipped with high-end stainless steel appliances, custom cabinetry, a spacious center island, and beautiful stone countertops ideal for entertaining. The large deck located off the kitchen is wonderful gathering space for friends and family with a beautiful view. The basement has three bedrooms and two bathrooms. It also includes two separate living areas (a media room AND family room). The large walk out basement opens to a beautifully landscaped patio and yard that is fully fenced. New carpet throughout, freshly painted interior/ exterior and updated lighting makes it feel brand new! This home blends comfort, charm and luxury that is perfect for day to day living.
Zillow last checked: 8 hours ago
Listing updated: March 13, 2025 at 07:18pm
Listed by:
Maya Petrino 502-552-2564,
Professional Realty Services - Whitman
Bought with:
Jordan Vorderbrueggen, 141095
Woodbridge Real Estate
Source: PACMLS,MLS#: 282310
Facts & features
Interior
Bedrooms & bathrooms
- Bedrooms: 5
- Bathrooms: 4
- Full bathrooms: 3
- 3/4 bathrooms: 1
Bedroom
- Level: M
Bedroom 1
- Level: M
Bedroom 2
- Level: B
Bedroom 3
- Level: B
Bedroom 4
- Level: B
Dining room
- Level: M
Family room
- Level: B
Kitchen
- Level: M
Living room
- Level: M
Heating
- Forced Air, Gas, Fireplace(s), Furnace
Cooling
- Central Air
Appliances
- Included: Dishwasher, Dryer, Disposal, Microwave, Range/Oven, Refrigerator, Washer, Water Softener Owned
- Laundry: Sink
Features
- Vaulted Ceiling(s), Ceiling Fan(s)
- Flooring: Carpet, Tile, Wood
- Windows: Windows - Vinyl, Drapes/Curtains/Blinds, Skylight(s)
- Basement: Yes
- Number of fireplaces: 1
- Fireplace features: 1, Gas
Interior area
- Total structure area: 3,674
- Total interior livable area: 3,400 sqft
Property
Parking
- Total spaces: 3
- Parking features: Garage
- Garage spaces: 3
Features
- Levels: 1 Story w/Basement
- Stories: 1
- Patio & porch: Deck/Open, Patio/Open, Porch, Deck/Trex-type
- Fencing: Fenced
- Has view: Yes
Lot
- Size: 0.26 Acres
- Features: Located in City Limits, Plat Map - Recorded, Professionally Landscaped, Corner Lot, Plat Map - Approved
Details
- Parcel number: 108230002010000
- Zoning description: Residential
Construction
Type & style
- Home type: SingleFamily
- Property subtype: Single Family Residence
Materials
- Trim - Rock, Wood Frame
- Foundation: Concrete
- Roof: Comp Shingle
Condition
- Existing Construction (Not New)
- New construction: No
- Year built: 2013
Utilities & green energy
- Water: Public
- Utilities for property: Sewer Connected
Community & neighborhood
Security
- Security features: Security System
Location
- Region: Pullman
- Subdivision: Other,Plm-sysd Hill Sw
HOA & financial
HOA
- Has HOA: Yes
- HOA fee: $100 annually
Other
Other facts
- Listing terms: Cash,Conventional,VA Loan
- Road surface type: Paved
Price history
| Date | Event | Price |
|---|---|---|
| 3/13/2025 | Sold | $859,000+73.5%$253/sqft |
Source: | ||
| 6/28/2013 | Sold | $495,000$146/sqft |
Source: | ||
Public tax history
| Year | Property taxes | Tax assessment |
|---|---|---|
| 2024 | $4,757 -12.3% | $387,711 |
| 2023 | $5,424 -1.4% | $387,711 +4.6% |
| 2022 | $5,500 +0.1% | $370,738 |
Find assessor info on the county website
Neighborhood: 99163
Nearby schools
GreatSchools rating
- 6/10Jefferson Elementary SchoolGrades: PK-5Distance: 1.6 mi
- 8/10Lincoln Middle SchoolGrades: 6-8Distance: 1.7 mi
- 10/10Pullman High SchoolGrades: 9-12Distance: 1.7 mi
Schools provided by the listing agent
- District: Pullman
Source: PACMLS. This data may not be complete. We recommend contacting the local school district to confirm school assignments for this home.

Get pre-qualified for a loan
At Zillow Home Loans, we can pre-qualify you in as little as 5 minutes with no impact to your credit score.An equal housing lender. NMLS #10287.

