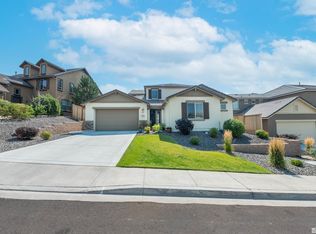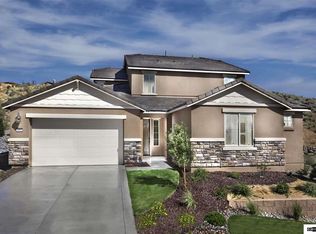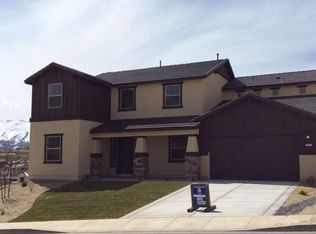Closed
$880,000
1820 Scott Valley Rd, Reno, NV 89523
5beds
3,064sqft
Single Family Residence
Built in 2017
6,969.6 Square Feet Lot
$885,800 Zestimate®
$287/sqft
$3,451 Estimated rent
Home value
$885,800
$806,000 - $974,000
$3,451/mo
Zestimate® history
Loading...
Owner options
Explore your selling options
What's special
Fantastic 5 bed 3 bath Somersett single family home with 3,064 total living space. This newer built home includes: an open floor plan, dual zone heating and cooling with Nest thermostats, spacious kitchen, attached 3 car tandem garage, and a primary bedroom balcony on the 2nd floor. The fully gated backyard is spacious and offers panoramic mountain views in addition to a large grass area., The seller has added the following upgrades: Ceiling fans, newer paint and carpet, shutters, single basin kitchen sink, new dishwasher, closet systems, upper cabinets in laundry room, electric fireplace and shelves, drink station and bar, rain gutters, extended driveway, hidden trash can drawer, newer swing set and playhouse, whole house water filtration system, and Swisstrax garage flooring.
Zillow last checked: 8 hours ago
Listing updated: June 27, 2025 at 09:40am
Listed by:
Bill Weishuhn B.146449 775-527-0200,
RE/MAX Prime Properties
Bought with:
Kristin Ryan, S.194131
Dickson Realty - Caughlin
Source: NNRMLS,MLS#: 250005440
Facts & features
Interior
Bedrooms & bathrooms
- Bedrooms: 5
- Bathrooms: 3
- Full bathrooms: 3
Heating
- Forced Air, Natural Gas
Cooling
- Central Air, Refrigerated
Appliances
- Included: Dishwasher, Disposal, Gas Cooktop, Gas Range, Microwave, Oven
- Laundry: Laundry Area, Laundry Room
Features
- Kitchen Island, Pantry, Smart Thermostat, Walk-In Closet(s)
- Flooring: Carpet, Ceramic Tile, Laminate
- Windows: Blinds, Double Pane Windows, Drapes, Vinyl Frames
- Has fireplace: Yes
- Fireplace features: Free Standing
Interior area
- Total structure area: 3,064
- Total interior livable area: 3,064 sqft
Property
Parking
- Total spaces: 3
- Parking features: Attached
- Attached garage spaces: 3
Features
- Stories: 2
- Patio & porch: Patio, Deck
- Exterior features: Dog Run
- Fencing: Back Yard
- Has view: Yes
- View description: Mountain(s)
Lot
- Size: 6,969 sqft
- Features: Common Area, Landscaped, Level, Open Lot, Sprinklers In Front, Sprinklers In Rear
Details
- Parcel number: 23439201
- Zoning: Sf3
Construction
Type & style
- Home type: SingleFamily
- Property subtype: Single Family Residence
Materials
- Stucco, Masonry Veneer
- Foundation: Slab, Strip
- Roof: Pitched,Tile
Condition
- New construction: No
- Year built: 2017
Utilities & green energy
- Sewer: Public Sewer
- Water: Public
- Utilities for property: Cable Available, Electricity Available, Internet Available, Natural Gas Available, Phone Available, Sewer Available, Water Available, Cellular Coverage, Water Meter Installed
Community & neighborhood
Security
- Security features: Smoke Detector(s)
Location
- Region: Reno
- Subdivision: Wintercreek 1
HOA & financial
HOA
- Has HOA: Yes
- HOA fee: $206 monthly
- Amenities included: Fitness Center, Golf Course, Maintenance Grounds, Pool, Spa/Hot Tub, Tennis Court(s), Clubhouse/Recreation Room
Other
Other facts
- Listing terms: 1031 Exchange,Cash,Conventional,FHA,VA Loan
Price history
| Date | Event | Price |
|---|---|---|
| 6/26/2025 | Sold | $880,000-1%$287/sqft |
Source: | ||
| 5/27/2025 | Contingent | $889,000$290/sqft |
Source: | ||
| 4/26/2025 | Listed for sale | $889,000+15.5%$290/sqft |
Source: | ||
| 10/7/2022 | Sold | $770,000-1.3%$251/sqft |
Source: Public Record Report a problem | ||
| 9/17/2022 | Pending sale | $780,000$255/sqft |
Source: | ||
Public tax history
| Year | Property taxes | Tax assessment |
|---|---|---|
| 2025 | $6,481 +3% | $222,698 +1.9% |
| 2024 | $6,292 +3% | $218,625 +1.9% |
| 2023 | $6,112 +3% | $214,579 +18.1% |
Find assessor info on the county website
Neighborhood: Somersett
Nearby schools
GreatSchools rating
- 6/10George Westergard Elementary SchoolGrades: PK-5Distance: 2.4 mi
- 5/10B D Billinghurst Middle SchoolGrades: 6-8Distance: 2.5 mi
- 7/10Robert Mc Queen High SchoolGrades: 9-12Distance: 2.9 mi
Schools provided by the listing agent
- Elementary: Westergard
- Middle: Billinghurst
- High: McQueen
Source: NNRMLS. This data may not be complete. We recommend contacting the local school district to confirm school assignments for this home.
Get a cash offer in 3 minutes
Find out how much your home could sell for in as little as 3 minutes with a no-obligation cash offer.
Estimated market value$885,800
Get a cash offer in 3 minutes
Find out how much your home could sell for in as little as 3 minutes with a no-obligation cash offer.
Estimated market value
$885,800


