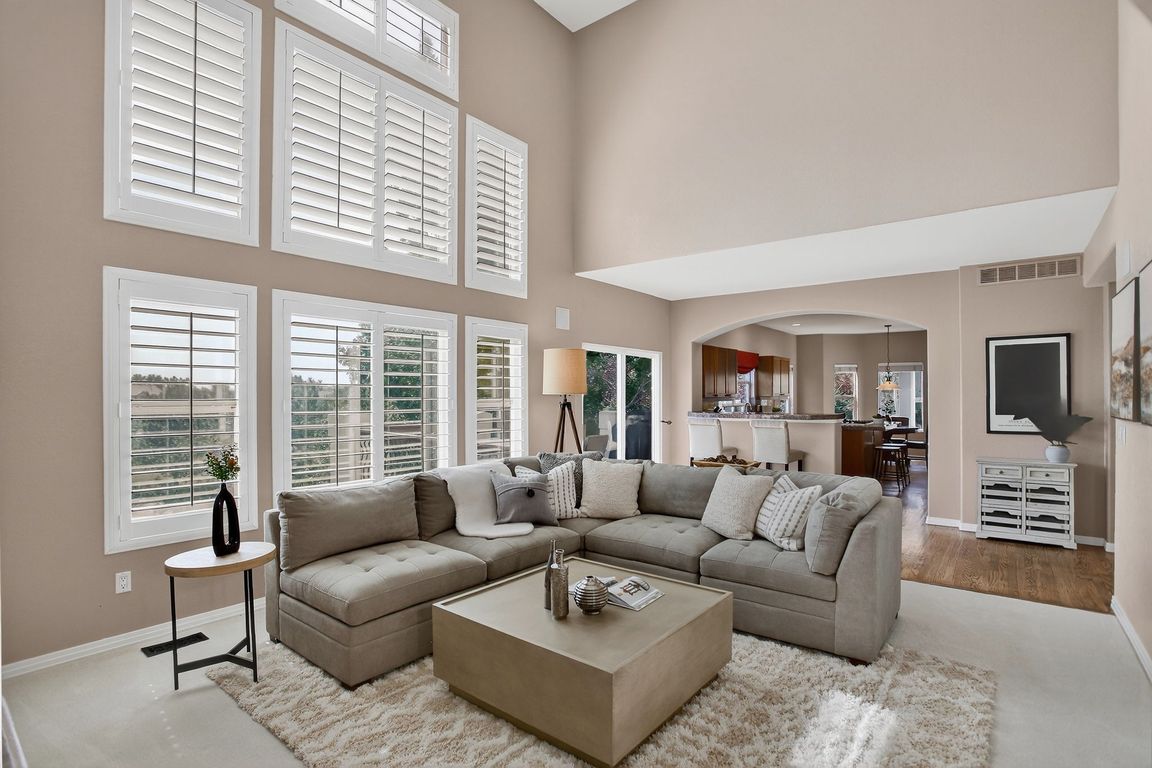
For sale
$1,295,000
5beds
4,710sqft
1820 Vernon Ln, Superior, CO 80027
5beds
4,710sqft
Residential-detached, residential
Built in 1997
9,057 sqft
3 Attached garage spaces
$275 price/sqft
$300 annually HOA fee
What's special
Walk-out basementHot tubPrivate backyard oasisQuiet and private retreatGenerously sized primary suiteFormal dining roomGuest bedroom
Perfectly positioned in an exceptional location in Rock Creek, this quiet and private retreat backs directly to Superior Elementary with no neighbors behind, offering both convenience and tranquility. A classic tile roof and timeless curb appeal set the tone, while the grand entry unfolds into a living room with soaring ceilings. ...
- 1 day |
- 143 |
- 7 |
Likely to sell faster than
Source: IRES,MLS#: 1045820
Travel times
Living Room
Kitchen
Primary Bedroom
Zillow last checked: 7 hours ago
Listing updated: October 16, 2025 at 11:20pm
Listed by:
The Bernardi Group info@thebernardigroup.com,
Coldwell Banker Realty-Boulder
Source: IRES,MLS#: 1045820
Facts & features
Interior
Bedrooms & bathrooms
- Bedrooms: 5
- Bathrooms: 5
- Full bathrooms: 3
- 3/4 bathrooms: 1
- 1/2 bathrooms: 1
Primary bedroom
- Area: 435
- Dimensions: 29 x 15
Bedroom 2
- Area: 250
- Dimensions: 25 x 10
Bedroom 3
- Area: 132
- Dimensions: 12 x 11
Bedroom 4
- Area: 156
- Dimensions: 13 x 12
Bedroom 5
- Area: 132
- Dimensions: 12 x 11
Dining room
- Area: 168
- Dimensions: 14 x 12
Family room
- Area: 272
- Dimensions: 17 x 16
Kitchen
- Area: 195
- Dimensions: 15 x 13
Living room
- Area: 168
- Dimensions: 14 x 12
Heating
- Forced Air
Cooling
- Central Air
Appliances
- Included: Gas Range/Oven, Dishwasher, Refrigerator, Bar Fridge, Washer, Dryer, Microwave, Disposal
- Laundry: Sink, Main Level
Features
- Study Area, Eat-in Kitchen, Separate Dining Room, Cathedral/Vaulted Ceilings, Open Floorplan, Pantry, Walk-In Closet(s), Loft, Wet Bar, Jack & Jill Bathroom, Kitchen Island, Open Floor Plan, Walk-in Closet
- Flooring: Tile, Carpet
- Doors: French Doors
- Windows: Window Coverings
- Basement: Full,Partially Finished,Walk-Out Access,Daylight
- Has fireplace: Yes
- Fireplace features: Gas, Living Room
Interior area
- Total structure area: 4,710
- Total interior livable area: 4,710 sqft
- Finished area above ground: 3,105
- Finished area below ground: 1,605
Property
Parking
- Total spaces: 3
- Parking features: Garage Door Opener, Oversized
- Attached garage spaces: 3
- Details: Garage Type: Attached
Features
- Levels: Two
- Stories: 2
- Patio & porch: Patio, Deck
- Exterior features: Balcony, Hot Tub Included
- Has spa: Yes
- Spa features: Bath, Heated, Community
- Fencing: Fenced
Lot
- Size: 9,057 Square Feet
- Features: Curbs, Gutters, Sidewalks, Lawn Sprinkler System, Cul-De-Sac
Details
- Parcel number: R0112352
- Zoning: PD
- Special conditions: Private Owner
Construction
Type & style
- Home type: SingleFamily
- Architectural style: Contemporary/Modern
- Property subtype: Residential-Detached, Residential
Materials
- Stucco
- Roof: Tile
Condition
- Not New, Previously Owned
- New construction: No
- Year built: 1997
Utilities & green energy
- Electric: Electric
- Gas: Natural Gas
- Sewer: City Sewer
- Water: City Water, Town of Superior
- Utilities for property: Natural Gas Available, Electricity Available
Community & HOA
Community
- Features: Clubhouse, Tennis Court(s), Hot Tub, Pool, Playground, Park, Hiking/Biking Trails
- Subdivision: Rock Creek Ranch
HOA
- Has HOA: Yes
- Services included: Common Amenities, Trash, Management
- HOA fee: $300 annually
Location
- Region: Superior
Financial & listing details
- Price per square foot: $275/sqft
- Tax assessed value: $1,316,400
- Annual tax amount: $8,757
- Date on market: 10/16/2025
- Listing terms: Cash,Conventional
- Exclusions: Seller's Personal Property
- Electric utility on property: Yes
- Road surface type: Paved, Asphalt