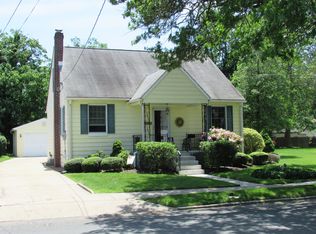Expanded home in Haddon Heights with Family room Kitchen open floor plan addition. This home features a great front porch. As you enter the living room take notice of the hardwood floors that flow seamlessly throughout the main floor. The living room leads tot he dinning room through an original arch. Through glass french doors the dinning room leads into the addition with soaring cathedral ceilings. This is a large family room kitchen addition with great touches including wood beams and hardwood floors. On the main floor you will also find 2 large bedrooms and a full bath. Head upstairs tot he master suite and you will find a huge room with a sitting area that over looks the family room, a large walk in closet and a full en suite bath. There is a full basement. This home has a BRAND NEW roof, Andersen Windows throughout. It is hard to find this size home at this price.
This property is off market, which means it's not currently listed for sale or rent on Zillow. This may be different from what's available on other websites or public sources.

