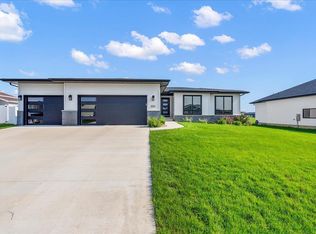This New Construction Home Is A Must See! The 'tyler' Has Another New Look. We Designed This Home With The Popular 'prairie-Style' Look. 3/12 Hip Style Roof And Huge Black Windows Really Set This Home Apart. Nearly 1,700 Square Feet On The Main Level, Amazing Open Floor Plan, Big Mud Room, Walk-In Closet And More. Not Only Will You Love The Layout Of This Home, Don't Forget About All The Great Features. This Home Shows Off A Beautiful Kitchen And Huge Island That Is Perfect For Entertaining. Other Great Features Include A Stunning Stair Railing, Fireplace, Tile Shower In The Master Suite, Oversized Rear Patio, And Hard Surface Floors. Like All Of Our New Construction Homes, This Home Will Include Full-Sod, Property Line To Property Line, And A Full Landscaping Package Including A Rock Flower Bed, Plenty Of Flowers And Shrubs, And A Tree In The Front Yard. Make Sure About To Ask About Waterloo's Huge Tax Savings As Well!
This property is off market, which means it's not currently listed for sale or rent on Zillow. This may be different from what's available on other websites or public sources.

