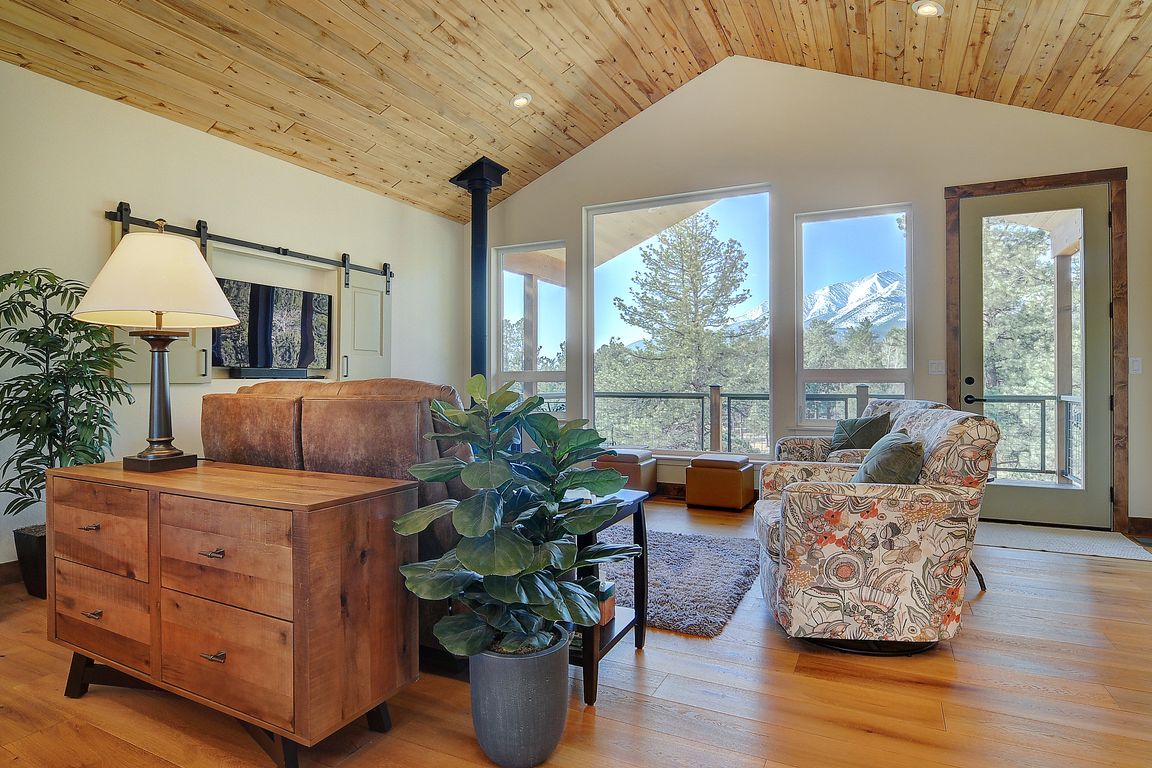
Accepting backupsPrice cut: $55K (8/4)
$1,395,000
3beds
3,388sqft
18202 Alta Vista Drive, Buena Vista, CO 81211
3beds
3,388sqft
Single family residence
Built in 2018
0.45 Acres
4 Attached garage spaces
$412 price/sqft
$2,200 annually HOA fee
What's special
Eloquently stated, this beautiful home was thoughtfully designed to capture the majestic view of Mt. Princeton impeccably. An extraordinary night sky and peaceful mornings await you on the covered deck of this 3,388 SF custom home, which embodies the pure comfort of the mountain lifestyle. Stunning views of the Collegiate Peaks ...
- 106 days
- on Zillow |
- 763 |
- 37 |
Source: REcolorado,MLS#: 7020303
Travel times
Kitchen
Family Room
Primary Bedroom
Zillow last checked: 7 hours ago
Listing updated: August 19, 2025 at 07:49am
Listed by:
Julie Kersting 719-395-7840 Julie@JulieKersting.com,
8z Real Estate - ROCC
Source: REcolorado,MLS#: 7020303
Facts & features
Interior
Bedrooms & bathrooms
- Bedrooms: 3
- Bathrooms: 3
- Full bathrooms: 1
- 3/4 bathrooms: 2
- Main level bathrooms: 2
- Main level bedrooms: 1
Primary bedroom
- Description: Lovely Suite With Access To A Covered Deck.
- Level: Main
Bedroom
- Description: Second Of Two Guest Bedrooms On The Lower Level.
- Level: Basement
Bedroom
- Description: One Of Two Bedrooms On The Lower Level.
- Level: Basement
Primary bathroom
- Description: Enjoy The Marvelous Space After A Long Day In The Mountains.
- Level: Main
Bathroom
- Description: Sweet Retreat On The Lower Level.
- Level: Basement
Bathroom
- Description: Perfect For Guests And Main Floor Living.
- Level: Main
Dining room
- Description: Aspen-Paneled Cathedral Ceiling Compliments The Views.
- Level: Main
Family room
- Description: Expansive Space For Entertaining, And Guest Space.
- Level: Basement
Kitchen
- Description: Enjoy The Luxury Of The Light-Filled Lower-Level Kitchen.
- Level: Basement
Kitchen
- Description: Gourmet Kitchen With Island Seating, Great For Entertaining.
- Level: Main
Laundry
- Description: Main Floor Living In Its Finest Layout.
- Level: Main
Living room
- Description: Spectacular Mountain Views Highlight This Relaxing Space.
- Level: Main
Mud room
- Description: Located Just Inside The Tandem Oversized Garage Space.
- Level: Main
Office
- Description: Lovely Place For Work, Reading, Or Artistic Space.
- Level: Basement
Office
- Description: Inspiring Views From This Private Location With Deck Access.
- Level: Main
Heating
- Forced Air
Cooling
- None
Appliances
- Included: Dishwasher, Dryer, Range, Range Hood, Refrigerator, Washer
Features
- Ceiling Fan(s), Eat-in Kitchen, Entrance Foyer, Five Piece Bath, Granite Counters, High Ceilings, Kitchen Island, Laminate Counters, Pantry, Primary Suite, Walk-In Closet(s)
- Flooring: Carpet, Tile, Wood
- Basement: Exterior Entry,Finished,Full,Interior Entry,Walk-Out Access
- Number of fireplaces: 1
- Fireplace features: Free Standing, Living Room, Wood Burning Stove
Interior area
- Total structure area: 3,388
- Total interior livable area: 3,388 sqft
- Finished area above ground: 1,722
- Finished area below ground: 1,666
Video & virtual tour
Property
Parking
- Total spaces: 4
- Parking features: Asphalt, Concrete
- Attached garage spaces: 4
Features
- Levels: Two
- Stories: 2
- Patio & porch: Covered, Deck, Front Porch, Patio
- Exterior features: Balcony, Lighting, Rain Gutters
- Fencing: None
- Has view: Yes
- View description: Mountain(s)
Lot
- Size: 0.45 Acres
- Features: Landscaped
- Residential vegetation: Aspen, Mixed, Partially Wooded, Wooded
Details
- Parcel number: R326910400054
- Zoning: Residential
- Special conditions: Standard
Construction
Type & style
- Home type: SingleFamily
- Architectural style: Mountain Contemporary
- Property subtype: Single Family Residence
Materials
- Frame, Metal Siding, Rock, Stucco, Wood Siding
- Foundation: Concrete Perimeter
- Roof: Composition
Condition
- Year built: 2018
Utilities & green energy
- Water: Private
- Utilities for property: Electricity Connected, Natural Gas Connected
Community & HOA
Community
- Subdivision: Trail West
HOA
- Has HOA: Yes
- Services included: Road Maintenance, Snow Removal, Water
- HOA fee: $2,200 annually
- HOA name: Trail West
- HOA phone: 000-000-0000
Location
- Region: Buena Vista
Financial & listing details
- Price per square foot: $412/sqft
- Tax assessed value: $1,098,739
- Annual tax amount: $3,517
- Date on market: 5/16/2025
- Listing terms: 1031 Exchange,Cash,Conventional,Jumbo
- Exclusions: Seller's Personal Property - Complete List To Be Provided To Buyer
- Ownership: Corporation/Trust
- Electric utility on property: Yes
- Road surface type: Gravel