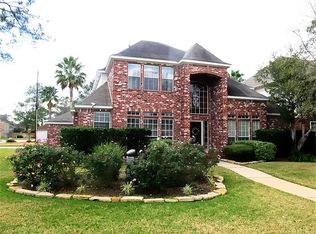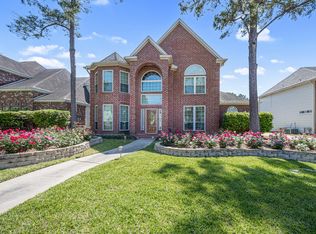Georgous 4-bedroom in Memorial Northwest Estates, offers bright entry foyer, French doors,open formal dining area. Spacious living room boasts loft ceiling/built-in skylights, creating a welcoming atmosphere.Large family room/den complete with multiple windows, built-in bookcases to showcase your library. Primary bedroom is located downstairs includes bay window with multiple closets for ample storage. Kitchen has been updates,new range, breakfast area features bay window overlooking stunning garden landscape, New irrigation system installed recently to keep the landscape looking fresh. A garage with a painted and finished floor, as well as a loft game room upstairs with a French door balcony that overlooks the front yard. There are three bedrooms upstairs, providing plenty of space and storage options. Property is situated in a well-established neighborhood with excellent schools in the Klein Independent School District. This GEM will not last long! Schedule your private tour now.
This property is off market, which means it's not currently listed for sale or rent on Zillow. This may be different from what's available on other websites or public sources.

