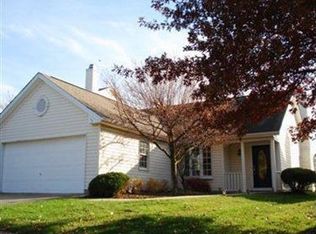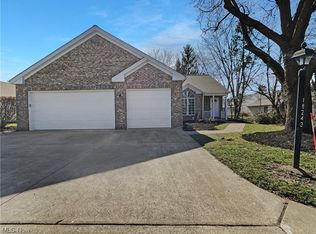Lovely gently lived in detached desirable ranch cluster home with 2 car attached garage. The eat-in- kitchen with granite counters & Armstrong tiled floor has soaring ceiling, bay window and an opening to great room makes this room just perfect for preparing meals and still have the ability to visit or watch what's going on in the living areas. All kitchen appliances will remain. The refrigerator & built in microwave are both newer. Vaulted Great room with gas fireplace has room for the largest of furniture & includes a dining area. Sunroom off Great room is a great flexible use room for office, sitting area, TV or game area. Master Bedroom has vaulted ceiling & private Bathroom with walk-in-shower, lovely countertops & plenty of space. The walk-in-closet can take all 4 seasons of clothes. Bedroom 2 has easy access to the second full bath. The loft is perfect for teens or grandkids to have their own play area. There's tons of storage here! 1st floor convenient laundry room is also right off garage and Seller is leaving washer & dryer for new owners! Patio backs up to lovely pond for peaceful afternoons & evenings. Low monthly maintenance fee takes care of snow removal, grass cutting & pruning of shrubs and some mulching is also included. Be a part of High Point commumity as well and enjoy the pool, clubhouse, park, playground & walking paths!
This property is off market, which means it's not currently listed for sale or rent on Zillow. This may be different from what's available on other websites or public sources.

