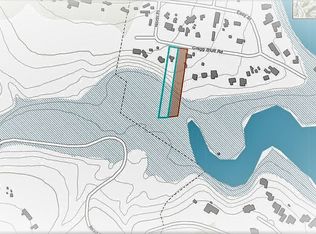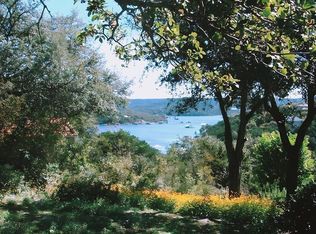Unrestricted Lake Travis Seasonal Waterfront property on 1.058 acres w/ easy access to the water at Jones Brothers Park. This property has incredible lake and hill country views. The house is approx. 1,140 sq. ft., 2 bedroom/1 bath hybrid home, 425 sq foot conventional construction living room/dining room added to manufactured home with lake/valley views from back porch, living/dining rooms and master bedroom; large wrap around deck, covered front and back porches; city water, new central heat/AC; septic tank, cable TV, internet; telephone; large cement patio on cliff edge for spectacular lake and sunset views; wet weather creek with water rights in valley below. Fenced. Very private.
This property is off market, which means it's not currently listed for sale or rent on Zillow. This may be different from what's available on other websites or public sources.


