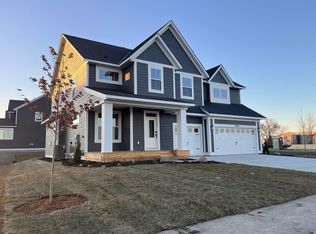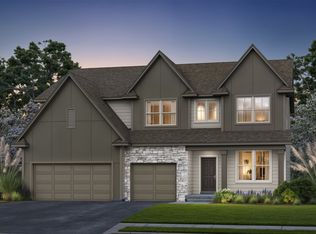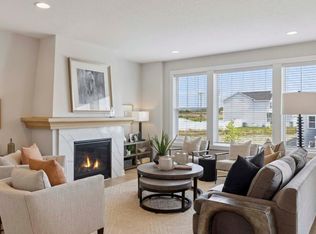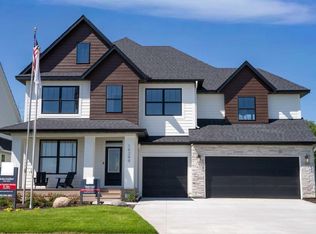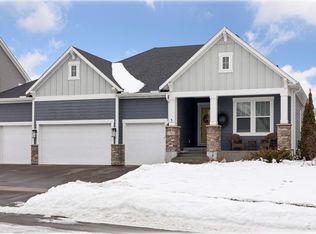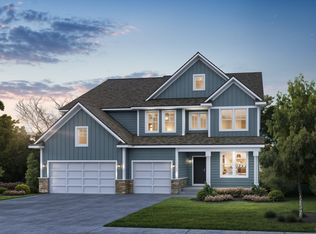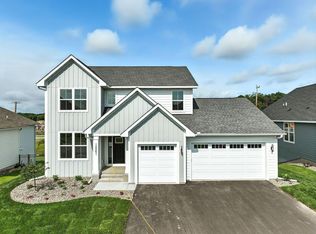***This is a TO-BE-BUILT listing*** Robert Thomas Homes presents the SOMERSET! This home includes a upper level Bonus Room, Finished Basement, Front Porch, Wood Floors, Quartz Countertops, Gas Burning Fireplace with Surround, Gourmet Kitchen with Stainless Appliances, Custom Kitchen Cabinets, and much much more! We offer a variety of floorplans and home packages ranging between the high $500's to $1.2M. A brand new community pool and pool house is coming soon! See New Home Consultant for more details. ***Prices, square footage, and availability are subject to change without notice. Photos and/or illustrations may not depict actual home plan configuration. Features, materials and finishes shown may contain options that are not included in price.***
Active
$749,900
18204 104th Ave N, Maple Grove, MN 55311
5beds
3,944sqft
Est.:
Single Family Residence
Built in 2025
0.25 Acres Lot
$-- Zestimate®
$190/sqft
$48/mo HOA
What's special
- 575 days |
- 613 |
- 22 |
Zillow last checked: 8 hours ago
Listing updated: December 31, 2025 at 09:30am
Listed by:
Kyle C Krecklow 651-238-5550,
Robert Thomas Homes, Inc.
Source: NorthstarMLS as distributed by MLS GRID,MLS#: 6554707
Tour with a local agent
Facts & features
Interior
Bedrooms & bathrooms
- Bedrooms: 5
- Bathrooms: 4
- Full bathrooms: 2
- 3/4 bathrooms: 1
- 1/2 bathrooms: 1
Bedroom
- Level: Upper
- Area: 224 Square Feet
- Dimensions: 16x14
Bedroom 2
- Level: Upper
- Area: 168 Square Feet
- Dimensions: 14x12
Bedroom 3
- Level: Upper
- Area: 156 Square Feet
- Dimensions: 13x12
Bedroom 4
- Level: Upper
- Area: 180 Square Feet
- Dimensions: 18x10
Bedroom 5
- Level: Lower
- Area: 220 Square Feet
- Dimensions: 20x11
Bonus room
- Level: Upper
- Area: 304 Square Feet
- Dimensions: 19x16
Dining room
- Level: Main
- Area: 143 Square Feet
- Dimensions: 13x11
Family room
- Level: Main
- Area: 357 Square Feet
- Dimensions: 21x17
Kitchen
- Level: Main
- Area: 168 Square Feet
- Dimensions: 14x12
Recreation room
- Level: Lower
- Area: 450 Square Feet
- Dimensions: 25x18
Heating
- Forced Air, Fireplace(s)
Cooling
- Central Air
Appliances
- Included: Air-To-Air Exchanger, Dishwasher, Disposal, Humidifier, Gas Water Heater, Microwave, Range, Refrigerator, Stainless Steel Appliance(s)
Features
- Basement: Drain Tiled,Finished,Concrete,Storage Space,Sump Pump
- Number of fireplaces: 1
- Fireplace features: Family Room, Gas
Interior area
- Total structure area: 3,944
- Total interior livable area: 3,944 sqft
- Finished area above ground: 2,962
- Finished area below ground: 982
Property
Parking
- Total spaces: 3
- Parking features: Attached, Garage Door Opener
- Attached garage spaces: 3
- Has uncovered spaces: Yes
Accessibility
- Accessibility features: None
Features
- Levels: Two
- Stories: 2
- Has private pool: Yes
- Pool features: In Ground, Outdoor Pool
Lot
- Size: 0.25 Acres
- Dimensions: 115 x 128 x 43 x 141
- Features: Sod Included in Price
Details
- Foundation area: 1218
- Parcel number: TBD
- Zoning description: Residential-Single Family
Construction
Type & style
- Home type: SingleFamily
- Property subtype: Single Family Residence
Materials
- Roof: Age 8 Years or Less,Asphalt,Pitched
Condition
- New construction: No
- Year built: 2025
Details
- Builder name: ROBERT THOMAS HOMES INC
Utilities & green energy
- Electric: 200+ Amp Service
- Gas: Natural Gas
- Sewer: City Sewer/Connected
- Water: City Water/Connected
Community & HOA
Community
- Subdivision: EVANSWOOD
HOA
- Has HOA: Yes
- Services included: Professional Mgmt, Sanitation
- HOA fee: $48 monthly
- HOA name: New Concepts Management
- HOA phone: 952-922-2500
Location
- Region: Maple Grove
Financial & listing details
- Price per square foot: $190/sqft
- Date on market: 6/16/2024
- Road surface type: Paved
Estimated market value
Not available
Estimated sales range
Not available
Not available
Price history
Price history
| Date | Event | Price |
|---|---|---|
| 6/16/2024 | Listed for sale | $749,900$190/sqft |
Source: | ||
Public tax history
Public tax history
Tax history is unavailable.BuyAbility℠ payment
Est. payment
$4,678/mo
Principal & interest
$3637
Property taxes
$731
Other costs
$310
Climate risks
Neighborhood: 55311
Nearby schools
GreatSchools rating
- 7/10Fernbrook Elementary SchoolGrades: PK-5Distance: 2.2 mi
- 6/10Osseo Middle SchoolGrades: 6-8Distance: 5.1 mi
- 10/10Maple Grove Senior High SchoolGrades: 9-12Distance: 2.6 mi
- Loading
- Loading
