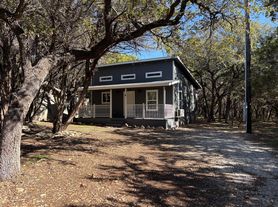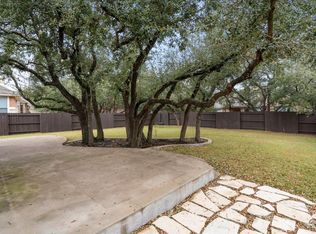5-bath custom-built home just minutes from Lake Travis. Spanning 2,355 sq. ft., this thoughtfully designed residence blends style, comfort, and functionality throughout. The main level features sleek polished concrete floors and an open-concept layout filled with natural light perfect for entertaining. The gourmet kitchen impresses with a professional gas range, quartz countertops, drawer microwave, oversized island, and a spacious walk-in pantry. Upstairs, white oak hardwood floors flow into a versatile loft area ideal for a home office or media space. The primary suite is a serene retreat with a spa-inspired bath, dual vanities, and a massive walk-in shower with floor-to-ceiling tile. Two additional bedrooms and a dual-vanity guest bath complete the upper level. Smart and stylish upgrades include a Ring doorbell, tankless water heater, smart thermostat, EV charger, three mounted Samsung TVs, washer & dryer, and custom window coverings. Step outside to your private oasis an expansive covered patio overlooking a beautifully landscaped, fenced backyard. Century-old oak trees provide natural shade, while concrete floors keep the home cool and energy-efficient during Texas summers. Enjoy nearby favorites like Bajo La Luna (Tex-Mex) and Lucky Rabbit (live music + great food), plus Fireman's Park and Canyonlands Trail for outdoor fun. Zoned to CC Mason Elementary, Cedar Park MS, and Cedar Park HS. **Sign an 18-month lease and pay only $3,300/month!
House for rent
$3,500/mo
18205 Fair Ln, Jonestown, TX 78645
3beds
2,355sqft
Price may not include required fees and charges.
Singlefamily
Available now
Cats, dogs OK
Central air, ceiling fan
In unit laundry
2 Attached garage spaces parking
Electric, forced air, propane
What's special
Versatile loft areaCentury-old oak treesWhite oak hardwood floorsQuartz countertopsNatural lightMassive walk-in showerOversized island
- 1 day |
- -- |
- -- |
Travel times
Looking to buy when your lease ends?
Consider a first-time homebuyer savings account designed to grow your down payment with up to a 6% match & a competitive APY.
Facts & features
Interior
Bedrooms & bathrooms
- Bedrooms: 3
- Bathrooms: 3
- Full bathrooms: 2
- 1/2 bathrooms: 1
Heating
- Electric, Forced Air, Propane
Cooling
- Central Air, Ceiling Fan
Appliances
- Included: Dishwasher, Disposal, Dryer, Microwave, Oven, Range, Refrigerator, Washer
- Laundry: In Unit, Upper Level
Features
- Ceiling Fan(s), Chandelier, Double Vanity, Eat-in Kitchen, Exhaust Fan, High Ceilings, Interior Steps, Kitchen Island, Multiple Living Areas, Open Floorplan, Pantry, Quartz Counters, Smart Thermostat, Storage, Vaulted Ceiling(s), Walk-In Closet(s)
- Flooring: Concrete, Tile, Wood
Interior area
- Total interior livable area: 2,355 sqft
Property
Parking
- Total spaces: 2
- Parking features: Attached, Driveway, Garage, Covered
- Has attached garage: Yes
- Details: Contact manager
Features
- Stories: 2
- Exterior features: Contact manager
Details
- Parcel number: 184156
Construction
Type & style
- Home type: SingleFamily
- Property subtype: SingleFamily
Materials
- Roof: Metal,Shake Shingle
Condition
- Year built: 2023
Community & HOA
Community
- Features: Playground, Tennis Court(s)
HOA
- Amenities included: Tennis Court(s)
Location
- Region: Jonestown
Financial & listing details
- Lease term: 12 Months
Price history
| Date | Event | Price |
|---|---|---|
| 10/30/2025 | Listed for rent | $3,500$1/sqft |
Source: Unlock MLS #6701364 | ||
| 1/23/2023 | Listing removed | -- |
Source: Kuper Sotheby's International Realty | ||
| 9/8/2022 | Pending sale | $706,500$300/sqft |
Source: Kuper Sotheby's International Realty #TL6BNB | ||

