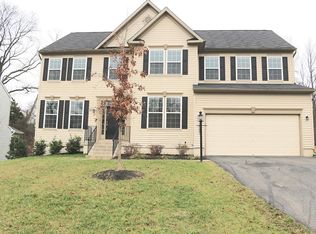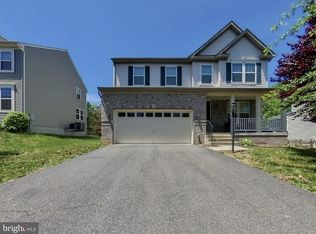Sold for $699,000 on 07/29/24
$699,000
18205 Jillian Ln, Triangle, VA 22172
5beds
4,220sqft
Single Family Residence
Built in 2015
10,001 Square Feet Lot
$711,200 Zestimate®
$166/sqft
$4,148 Estimated rent
Home value
$711,200
$654,000 - $768,000
$4,148/mo
Zestimate® history
Loading...
Owner options
Explore your selling options
What's special
Welcome home to this beautiful, like-new, over 4,000 sqft four-bedroom, four-bath home with a huge gourmet kitchen with stainless steel appliances, granite countertops, double ovens, custom cabinetry, an extra-large family room with fireplace, a spacious inviting sunroom, living room, dining room, and extended study all on the main level. Beautiful hardwood floors on the main level have just been refinished. The open-concept kitchen, family room, and sunroom on the main level provide direct access to a beautiful deck perfect for entertaining. The home boasts four upstairs bedrooms, including an oversized primary bedroom, a sitting room with an ensuite bathroom, and a huge walk-in closet. Additionally, there are three more large bedrooms with a large three-piece bathroom and laundry room, all on the upper level. The lower level, with walk-up exterior access, has an enormous recreation room, exercise room, and the perfect in-law/au pair suite (NTC) with a full bathroom. The unfinished utility room has plenty of storage and shelves. It also includes an oversized two-car garage with racks and plenty of room for SUVs. Conveniently located to commuter lots and I-95/HOT lane access for Pentagon and DC. Enjoy quick access to Wegmans and Potomac Mills. Short 5-minute drive to Quantico Marine Base.
Zillow last checked: 8 hours ago
Listing updated: July 29, 2024 at 09:33am
Listed by:
John Montemayor 571-299-9262,
Century 21 Redwood Realty
Bought with:
Maria V Jones, 0225211014
Keller Williams Capital Properties
Source: Bright MLS,MLS#: VAPW2074182
Facts & features
Interior
Bedrooms & bathrooms
- Bedrooms: 5
- Bathrooms: 4
- Full bathrooms: 3
- 1/2 bathrooms: 1
- Main level bathrooms: 1
Basement
- Area: 1500
Heating
- Forced Air, Natural Gas
Cooling
- Central Air, Electric
Appliances
- Included: Cooktop, Disposal, ENERGY STAR Qualified Refrigerator, ENERGY STAR Qualified Dishwasher, Ice Maker, Microwave, Oven, Gas Water Heater
- Laundry: Washer/Dryer Hookups Only, Laundry Room
Features
- Family Room Off Kitchen, Kitchen - Gourmet, Kitchen Island, Dining Area, Upgraded Countertops, Primary Bath(s), Open Floorplan, 9'+ Ceilings, Tray Ceiling(s)
- Flooring: Hardwood, Carpet, Wood
- Basement: Rear Entrance,Finished,Walk-Out Access,Space For Rooms
- Number of fireplaces: 1
- Fireplace features: Mantel(s)
Interior area
- Total structure area: 4,620
- Total interior livable area: 4,220 sqft
- Finished area above ground: 3,120
- Finished area below ground: 1,100
Property
Parking
- Total spaces: 2
- Parking features: Garage Faces Front, Off Street, Attached
- Attached garage spaces: 2
Accessibility
- Accessibility features: Doors - Lever Handle(s), Doors - Swing In
Features
- Levels: Three
- Stories: 3
- Exterior features: Sidewalks, Street Lights
- Pool features: None
Lot
- Size: 10,001 sqft
- Features: Backs to Trees, Landscaped
Details
- Additional structures: Above Grade, Below Grade
- Parcel number: 8188888906
- Zoning: R4
- Special conditions: Standard
Construction
Type & style
- Home type: SingleFamily
- Architectural style: Colonial
- Property subtype: Single Family Residence
Materials
- Vinyl Siding, Combination
- Foundation: Concrete Perimeter
- Roof: Architectural Shingle
Condition
- New construction: No
- Year built: 2015
Details
- Builder model: HARVARD
- Builder name: RICHMOND AMERICAN HOMES
Utilities & green energy
- Sewer: Public Sewer
- Water: Public
Community & neighborhood
Location
- Region: Triangle
- Subdivision: Forest Edge
HOA & financial
HOA
- Has HOA: Yes
- HOA fee: $104 monthly
- Association name: FOREST EDGE
Other
Other facts
- Listing agreement: Exclusive Right To Sell
- Ownership: Fee Simple
Price history
| Date | Event | Price |
|---|---|---|
| 7/29/2024 | Sold | $699,000$166/sqft |
Source: | ||
| 7/1/2024 | Contingent | $699,000$166/sqft |
Source: | ||
| 6/26/2024 | Listed for sale | $699,000+55.3%$166/sqft |
Source: | ||
| 6/29/2016 | Sold | $450,000$107/sqft |
Source: Public Record | ||
Public tax history
| Year | Property taxes | Tax assessment |
|---|---|---|
| 2025 | -- | $675,300 +6.8% |
| 2024 | $6,286 +2% | $632,100 +6.8% |
| 2023 | $6,161 -1.6% | $592,100 +6.6% |
Find assessor info on the county website
Neighborhood: 22172
Nearby schools
GreatSchools rating
- 4/10Triangle Elementary SchoolGrades: PK-5Distance: 1.1 mi
- 6/10Graham Park Middle SchoolGrades: 6-8Distance: 0.3 mi
- 3/10Potomac High SchoolGrades: 9-12Distance: 2.9 mi
Schools provided by the listing agent
- High: Forest Park
- District: Prince William County Public Schools
Source: Bright MLS. This data may not be complete. We recommend contacting the local school district to confirm school assignments for this home.
Get a cash offer in 3 minutes
Find out how much your home could sell for in as little as 3 minutes with a no-obligation cash offer.
Estimated market value
$711,200
Get a cash offer in 3 minutes
Find out how much your home could sell for in as little as 3 minutes with a no-obligation cash offer.
Estimated market value
$711,200


