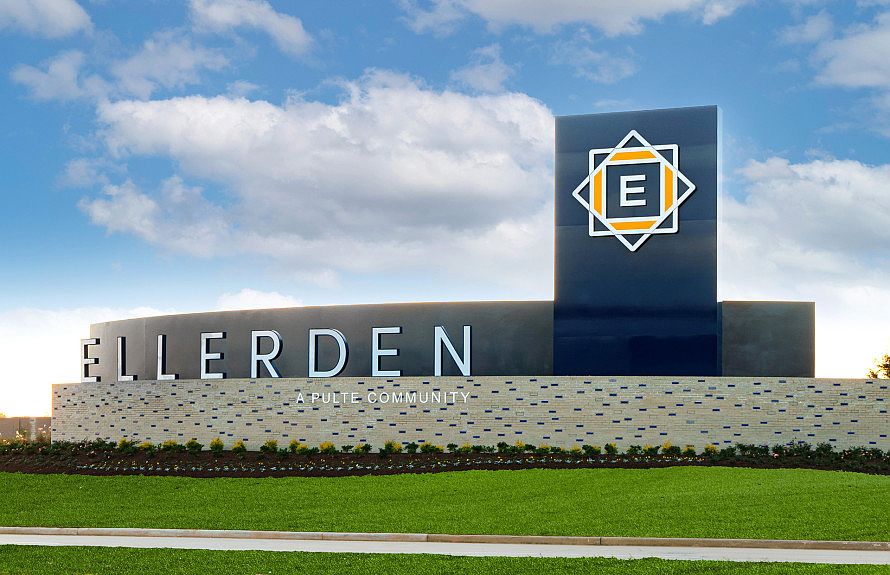Ready in December! The Hamilton home design in Ellerden by Pulte Homes in Tomball, TX, offers a spacious 4-bedroom, 2.5-bathroom, a dedicated office, and two-story ceilings that display the open floor plan lifestyle. The versatile layout accommodates family gatherings and provides plenty of storage space, featuring two pantries in the kitchen. Features of this home include bay windows in the owner’s suite, a covered patio, stainless steel appliances, and much more. Schedule a tour with us to experience the modern and rich Hamilton floor plan. Ellerden offers a tight-knit community with resort-style amenities, award-winning schools, and easy access to major roads, making it an ideal place to call home.
New construction
$419,010
18206 Zemira Ln, Tomball, TX 77377
4beds
2,501sqft
Single Family Residence
Built in 2025
6,677.75 Square Feet Lot
$413,700 Zestimate®
$168/sqft
$96/mo HOA
What's special
Open floor planDedicated officeStainless steel appliancesPlenty of storage spaceCovered patioTwo-story ceilings
Call: (346) 706-5638
- 48 days |
- 33 |
- 0 |
Zillow last checked: 8 hours ago
Listing updated: December 09, 2025 at 02:02pm
Listed by:
Jimmy Franklin 281-609-9327,
Pulte Homes
Source: HAR,MLS#: 64743133
Travel times
Schedule tour
Select your preferred tour type — either in-person or real-time video tour — then discuss available options with the builder representative you're connected with.
Facts & features
Interior
Bedrooms & bathrooms
- Bedrooms: 4
- Bathrooms: 3
- Full bathrooms: 2
- 1/2 bathrooms: 1
Primary bathroom
- Features: Primary Bath: Double Sinks, Primary Bath: Separate Shower, Primary Bath: Soaking Tub, Secondary Bath(s): Tub/Shower Combo
Kitchen
- Features: Kitchen Island
Heating
- Natural Gas
Cooling
- Electric
Appliances
- Included: Disposal, Electric Oven, Microwave, Gas Range, Dishwasher
Features
- Crown Molding, Formal Entry/Foyer, High Ceilings, Prewired for Alarm System, Primary Bed - 1st Floor
- Flooring: Carpet, Vinyl
Interior area
- Total structure area: 2,501
- Total interior livable area: 2,501 sqft
Video & virtual tour
Property
Parking
- Total spaces: 2
- Parking features: Attached
- Attached garage spaces: 2
Features
- Stories: 2
- Patio & porch: Covered, Porch
- Exterior features: Sprinkler System
- Fencing: Back Yard
Lot
- Size: 6,677.75 Square Feet
- Features: Subdivided, 0 Up To 1/4 Acre
Details
- Parcel number: 1481370010010
Construction
Type & style
- Home type: SingleFamily
- Architectural style: Traditional
- Property subtype: Single Family Residence
Materials
- Brick, Wood Siding
- Foundation: Slab
- Roof: Composition
Condition
- New construction: Yes
- Year built: 2025
Details
- Builder name: Pulte Homes
Utilities & green energy
- Water: Water District
Community & HOA
Community
- Security: Prewired for Alarm System
- Subdivision: Ellerden
HOA
- Has HOA: Yes
- HOA fee: $1,150 annually
Location
- Region: Tomball
Financial & listing details
- Price per square foot: $168/sqft
- Date on market: 10/22/2025
- Listing terms: Cash,Conventional,FHA,VA Loan
- Road surface type: Concrete, Curbs, Gutters
About the community
Find your ideal home at Ellerden by Pulte Homes in Tomball, TX. This welcoming community offers easy commutes, resort-style amenities, and access to quality schools, creating an environment perfect for starting out or a growing household. Live where convenience meets quality, and every day feels like the start of a new adventure. New construction homes are ready and waiting for you!
Source: Pulte

