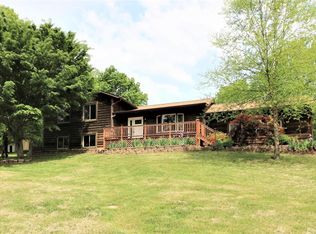Ranch home on 9.5 Park like Acres w/2 Ponds & covered picnic area. You'll love the Expansive Kitchen w/SS appliances, granite counters, pantry, lg bay picture wdw over sink, ctr island w/breakfast bar & Breakfast Rm/Dining Rm area large enough for a full DR set. All is open to huge Great Rm w/vaulted ceilings, 2 ceiling fans & grand chandelier. GR has sliders to deck & is surrounded by picture windows w/views of both the front & rear yards, woods, pond and rolling hills beyond. Main level Family Rm has a full masonry FP w/circ. blower, & sliding glass doors to patio. Master BR suite has built-in cabinetry/shelving flanking a 2nd FP, hugh walk-in closet, & full bath w/glass enclosed shower & sep. jet tub set amongst 3 picture wds. 2nd BR, hall bath, & den w/sliders opening to back patio finish the ML. 2 more BRs are located in the w/o LL as well as a full bath & laundry area. Add'ls incl. 2-car oversized attached garage w/workshop, detached 2-car gar., 1-car gar/outbuilding + much more!
This property is off market, which means it's not currently listed for sale or rent on Zillow. This may be different from what's available on other websites or public sources.
