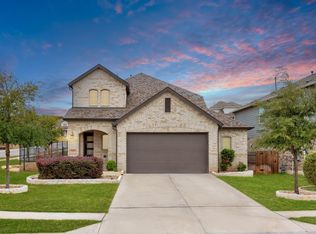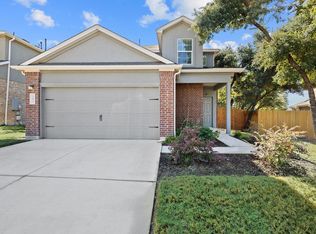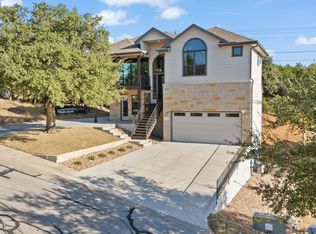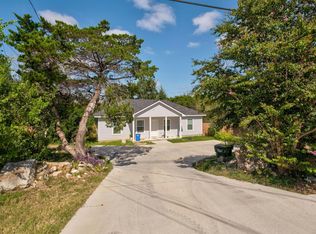Discover life on Lake Travis, tucked away into the quiet enclave in Jonestown, TX. Just minutes from several marinas, this custom-built home with 3 bedrooms, 2.5 bathrooms, plus a dedicated office space offers sophisticated living. The wrap around covered porch offers year round lounging and entertaining space for both living and dining with friends. The high ceilings and luxury finishes in the kitchen welcome you into the main living space, which is flooded with natural light. High end details such as the leather-finish stone countertops offer refined elegance. This home offers main-floor living for anyone who works from home- the dedicated office looks out over a quiet street. Tucked away, the the primary suite boasts a spacious bedroom and spa-like amenities in the bathroom and walk in closet. Upstairs, the secondary bedrooms both offer tree-top views. If you want more privacy to to build a family compound, inquire about the additional acreage for sale surrounding the property. Bring all offers!
Active
$425,000
18208 Gregg Bluff Rd, Leander, TX 78645
3beds
1,606sqft
Single Family Residence
Built in 2024
0.25 Acres Lot
$-- Zestimate®
$265/sqft
$-- HOA
What's special
Wrap around covered porchDedicated office spaceHigh ceilingsLeather-finish stone countertopsMain-floor living
- 97 days |
- 958 |
- 57 |
Zillow last checked: 8 hours ago
Listing updated: January 20, 2026 at 08:22am
Listed by:
Crystal Weigle (678) 516-4526,
eXp Realty LLC (888) 519-7431
Source: Unlock MLS,MLS#: 7020304
Tour with a local agent
Facts & features
Interior
Bedrooms & bathrooms
- Bedrooms: 3
- Bathrooms: 3
- Full bathrooms: 2
- 1/2 bathrooms: 1
- Main level bedrooms: 1
Heating
- Central, Electric
Cooling
- Ceiling Fan(s), Central Air
Appliances
- Included: Dishwasher, Electric Range, Exhaust Fan, Microwave, Refrigerator, Self Cleaning Oven, Stainless Steel Appliance(s)
Features
- Breakfast Bar, Ceiling Fan(s), Vaulted Ceiling(s), Granite Counters, Double Vanity, Electric Dryer Hookup, In-Law Floorplan, Interior Steps, Kitchen Island, Open Floorplan, Pantry, Primary Bedroom on Main, Recessed Lighting, Soaking Tub, Walk-In Closet(s), Washer Hookup
- Flooring: Carpet, Laminate, Tile
- Windows: None
Interior area
- Total interior livable area: 1,606 sqft
Property
Parking
- Total spaces: 2
- Parking features: Driveway
- Garage spaces: 2
Accessibility
- Accessibility features: None
Features
- Levels: Two
- Stories: 2
- Patio & porch: Covered, Rear Porch
- Exterior features: Exterior Steps, Gray Water System, Lighting
- Pool features: None
- Fencing: None
- Has view: Yes
- View description: Hill Country
- Waterfront features: None
Lot
- Size: 0.25 Acres
- Features: Corner Lot, Trees-Large (Over 40 Ft), Views
Details
- Additional structures: None
- Parcel number: 01845803090000
- Special conditions: Real Estate Owned
Construction
Type & style
- Home type: SingleFamily
- Property subtype: Single Family Residence
Materials
- Foundation: Slab
- Roof: Composition
Condition
- Resale
- New construction: No
- Year built: 2024
Utilities & green energy
- Sewer: Aerobic Septic, Septic Tank
- Water: Public
- Utilities for property: Electricity Connected, Sewer Connected, Water Connected
Community & HOA
Community
- Features: None
- Subdivision: Gregg Point
HOA
- Has HOA: No
Location
- Region: Leander
Financial & listing details
- Price per square foot: $265/sqft
- Tax assessed value: $322,008
- Annual tax amount: $6,610
- Date on market: 10/27/2025
- Listing terms: Cash,Conventional,FHA,VA Loan
- Electric utility on property: Yes
Foreclosure details
Estimated market value
Not available
Estimated sales range
Not available
Not available
Price history
Price history
| Date | Event | Price |
|---|---|---|
| 10/9/2025 | Listing removed | $2,350$1/sqft |
Source: Unlock MLS #9689616 Report a problem | ||
| 8/27/2025 | Price change | $2,350-17.5%$1/sqft |
Source: Unlock MLS #9689616 Report a problem | ||
| 8/21/2025 | Listed for rent | $2,850$2/sqft |
Source: Unlock MLS #9689616 Report a problem | ||
| 7/28/2025 | Listing removed | $499,000$311/sqft |
Source: | ||
| 6/28/2025 | Price change | $499,000-9.1%$311/sqft |
Source: | ||
Public tax history
Public tax history
| Year | Property taxes | Tax assessment |
|---|---|---|
| 2025 | -- | $322,008 +485.5% |
| 2024 | $1,129 +2.7% | $55,000 |
| 2023 | $1,100 -9.1% | $55,000 |
Find assessor info on the county website
BuyAbility℠ payment
Estimated monthly payment
Boost your down payment with 6% savings match
Earn up to a 6% match & get a competitive APY with a *. Zillow has partnered with to help get you home faster.
Learn more*Terms apply. Match provided by Foyer. Account offered by Pacific West Bank, Member FDIC.Climate risks
Neighborhood: 78645
Nearby schools
GreatSchools rating
- 4/10Lago Vista Intermediate SchoolGrades: 4-5Distance: 3.1 mi
- 7/10Lago Vista Middle SchoolGrades: 6-8Distance: 3.1 mi
- 6/10Lago Vista High SchoolGrades: 9-12Distance: 4.3 mi
Schools provided by the listing agent
- Elementary: Lago Vista
- Middle: Lago Vista
- High: Lago Vista
- District: Lago Vista ISD
Source: Unlock MLS. This data may not be complete. We recommend contacting the local school district to confirm school assignments for this home.
- Loading
- Loading





