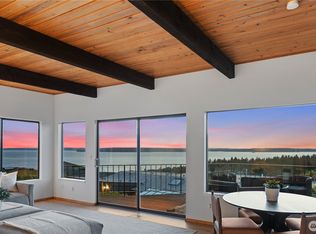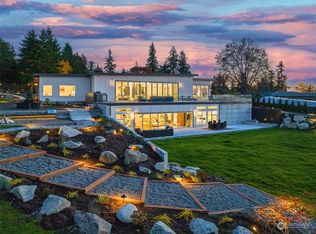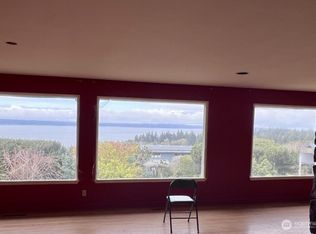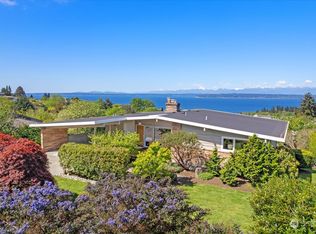Sold
Listed by:
Cori Whitaker,
Windermere RE North, Inc.
Bought with: Windermere Real Estate Co.
$2,725,000
18208 Ridgefield Road NW, Shoreline, WA 98177
5beds
4,010sqft
Single Family Residence
Built in 1983
0.52 Acres Lot
$2,721,800 Zestimate®
$680/sqft
$5,821 Estimated rent
Home value
$2,721,800
$2.50M - $2.94M
$5,821/mo
Zestimate® history
Loading...
Owner options
Explore your selling options
What's special
Experience the enchantment of living in the northwest in this architectural masterpiece with breathtaking Sound & mountain views. Crafted by award winning architect William Bastida, this impressive contemporary home was selected as an AIA 1983 home of the year. Capturing the essence of balance & harmony w/ its distinctive circular shape, you will love the large windows throughout flooding each space w/ natural light. The open concept living space & use of natural elements fosters grounding & peaceful presence. A perfect floorplan w/ mostly main floor living. Recently remodeled 3 bdrms/2 baths in the west wing & guest ensuite, bonus, utility & guest bath in the east. Extra rec rm/workout space below. AC! Photos have green grass enhancement.
Zillow last checked: 8 hours ago
Listing updated: October 20, 2025 at 04:03am
Listed by:
Cori Whitaker,
Windermere RE North, Inc.
Bought with:
Julia Merrick, 109841
Windermere Real Estate Co.
Source: NWMLS,MLS#: 2410579
Facts & features
Interior
Bedrooms & bathrooms
- Bedrooms: 5
- Bathrooms: 4
- Full bathrooms: 3
- 3/4 bathrooms: 1
- Main level bathrooms: 4
- Main level bedrooms: 5
Bedroom
- Level: Main
Bedroom
- Level: Main
Bedroom
- Level: Main
Bedroom
- Level: Main
Bonus room
- Level: Lower
Entry hall
- Level: Main
Heating
- Fireplace, 90%+ High Efficiency, Forced Air, Radiant, Natural Gas
Cooling
- 90%+ High Efficiency, Central Air, Forced Air, HEPA Air Filtration
Appliances
- Included: Dishwasher(s), Disposal, Double Oven, Dryer(s), Microwave(s), Refrigerator(s), Washer(s), Garbage Disposal, Water Heater: Gas, Water Heater Location: Garage, Water Heater Location: Crawlspace
Features
- Bath Off Primary
- Flooring: Ceramic Tile, Concrete, Hardwood
- Windows: Double Pane/Storm Window, Skylight(s)
- Basement: Finished
- Number of fireplaces: 1
- Fireplace features: Wood Burning, Main Level: 1, Fireplace
Interior area
- Total structure area: 4,010
- Total interior livable area: 4,010 sqft
Property
Parking
- Total spaces: 2
- Parking features: Attached Garage, RV Parking
- Attached garage spaces: 2
Features
- Levels: One
- Stories: 1
- Entry location: Main
- Patio & porch: Bath Off Primary, Double Pane/Storm Window, Fireplace, Skylight(s), Solarium/Atrium, Walk-In Closet(s), Water Heater
- Has view: Yes
- View description: Mountain(s), Sound
- Has water view: Yes
- Water view: Sound
Lot
- Size: 0.52 Acres
- Features: Paved, Cable TV, Fenced-Fully, Outbuildings, Patio, RV Parking, Sprinkler System
- Residential vegetation: Fruit Trees, Garden Space
Details
- Parcel number: 3585900060
- Special conditions: Standard
Construction
Type & style
- Home type: SingleFamily
- Property subtype: Single Family Residence
Materials
- Wood Siding
- Foundation: Poured Concrete
- Roof: Flat
Condition
- Good
- Year built: 1983
Utilities & green energy
- Electric: Company: Seattle City Light
- Sewer: Sewer Connected, Company: Ronald Wastewater
- Water: Public, Company: City of Seattle
Community & neighborhood
Community
- Community features: Athletic Court, CCRs, Clubhouse, Park, Playground, Trail(s)
Location
- Region: Shoreline
- Subdivision: Innis Arden
HOA & financial
HOA
- HOA fee: $980 annually
Other
Other facts
- Listing terms: Cash Out,Conventional,FHA,VA Loan
- Cumulative days on market: 22 days
Price history
| Date | Event | Price |
|---|---|---|
| 9/19/2025 | Sold | $2,725,000+2.8%$680/sqft |
Source: | ||
| 8/22/2025 | Pending sale | $2,650,000$661/sqft |
Source: | ||
| 8/7/2025 | Price change | $2,650,000-1.1%$661/sqft |
Source: | ||
| 7/31/2025 | Pending sale | $2,680,000$668/sqft |
Source: | ||
| 7/24/2025 | Listed for sale | $2,680,000+91.4%$668/sqft |
Source: | ||
Public tax history
| Year | Property taxes | Tax assessment |
|---|---|---|
| 2024 | $27,092 +6.6% | $2,593,000 +15.1% |
| 2023 | $25,417 +0.7% | $2,252,000 -11.1% |
| 2022 | $25,241 +24.9% | $2,533,000 +38.8% |
Find assessor info on the county website
Neighborhood: Innis Arden
Nearby schools
GreatSchools rating
- 8/10Highland Terrace Elementary SchoolGrades: K-5Distance: 1.2 mi
- 7/10Albert Einstein Middle SchoolGrades: 6-8Distance: 0.7 mi
- 9/10Shorewood High SchoolGrades: 9-12Distance: 1.1 mi
Schools provided by the listing agent
- Elementary: Highland Terrace Ele
- Middle: Albert Einstein Mid
- High: Shorewood High
Source: NWMLS. This data may not be complete. We recommend contacting the local school district to confirm school assignments for this home.
Get a cash offer in 3 minutes
Find out how much your home could sell for in as little as 3 minutes with a no-obligation cash offer.
Estimated market value$2,721,800
Get a cash offer in 3 minutes
Find out how much your home could sell for in as little as 3 minutes with a no-obligation cash offer.
Estimated market value
$2,721,800



