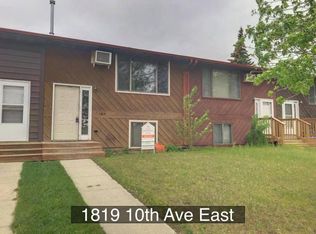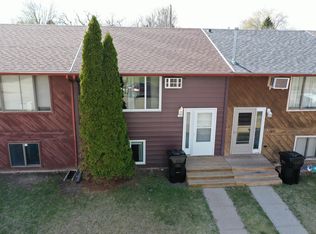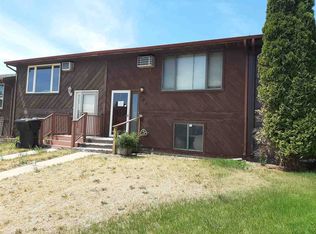Beautifully updated 3 bedroom, 1 1/2 bath townhouse located next to the ARC and Williston State College. Featuring new kitchen cabinets & countertops, new engineered hardwood flooring, new toilets, vanities, lighting, doors, trim and paint throughout the inside and newer shingles and fence outside. Seller will credit $1,000 for carpet in living room. Very neat and clean!
This property is off market, which means it's not currently listed for sale or rent on Zillow. This may be different from what's available on other websites or public sources.



