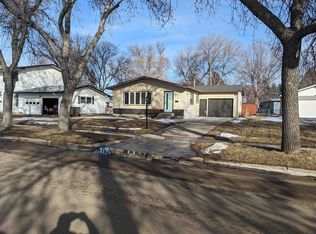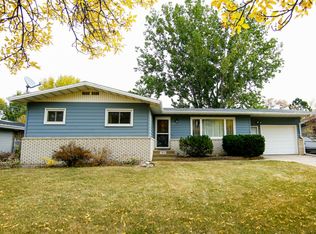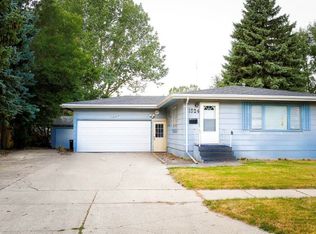Wether you have a large family or just looking for lots of space in a home, here it is! There are six bedrooms and four bathrooms in this spacious home. The main floor is huge and offers large rooms to accommodate entertaining for holidays or even just a family looking for extra space. The "In-Law" suite is perfect with its own bathroom and sitting room to give more privacy. The kitchen is large with many cabinets and an eat-in area as a bonus to the more formal dining area. There is a great room off the dining room and kitchen that gives a chance to allow family/guests more room without being too far from everyone. A three season porch allows for extended outside time throughout the year just off the great room. The living room has a great windows along with a fireplace to give a more cozy feel. There is a great fenced in yard and a three stall garage for that extra storage as needed. The central air unit and furnace were recently replaced for added peace of mind for the new owner. Come look at this wonderful home today!
This property is off market, which means it's not currently listed for sale or rent on Zillow. This may be different from what's available on other websites or public sources.



