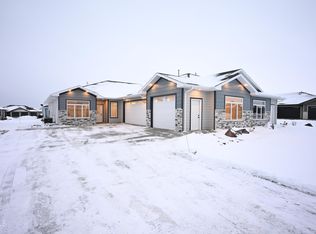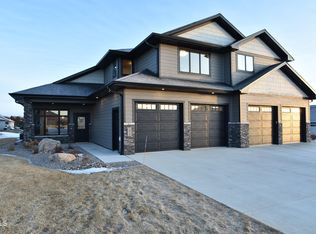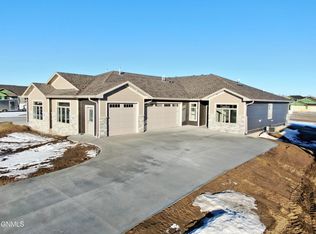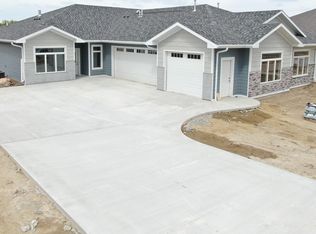Sold on 10/16/25
Price Unknown
1821 Community Loop, Bismarck, ND 58503
3beds
1,850sqft
Townhouse
Built in 2025
7,840.8 Square Feet Lot
$587,100 Zestimate®
$--/sqft
$-- Estimated rent
Home value
$587,100
$558,000 - $616,000
Not available
Zestimate® history
Loading...
Owner options
Explore your selling options
What's special
This one level twin home is COMPLETE and FOR SALE by K & L Homes in Heritage Park. These homes have been our best sellers in the community and we only have a few left. The floor plan is perfect for those looking to downsize their living space but who still need a three stall garage. The entry is adjacent to spare bedroom and office which could be used as a third bedroom due to the nearby guest bath. The family room has a 14' high vaulted ceiling which ties together the kitchen with custom clear alder cabinets, gas cooktop and oven with quartz countertops and a dining room which overlooks the large covered stamped & colored patio which could be screened in. The master bedroom is at the back of the home with recessed back-lit ceiling and the master bath features two sinks, whirlpool tub and a tiled shower. The heated 3-stall garage has storage space above and is next to the laundry, bench seat and 1/2 bath. Landscaping with sod and sprinklers is compete and don't worry about snow removal or yardwork, the association takes care of that for $185 per month so that you can spending your time enjoying our neighborhood park, walking trails or just relaxing.
This home will not last long, so schedule your showing today!
Broker/Owner.
Zillow last checked: 8 hours ago
Listing updated: October 16, 2025 at 11:33am
Listed by:
CHAD MOLDENHAUER 701-220-1821,
K&L REALTY INC
Bought with:
AMY D HULLET, 7214
CENTURY 21 Morrison Realty
Source: Great North MLS,MLS#: 4021063
Facts & features
Interior
Bedrooms & bathrooms
- Bedrooms: 3
- Bathrooms: 3
- Full bathrooms: 2
- 1/2 bathrooms: 1
Primary bedroom
- Level: Main
Bedroom 1
- Level: Upper
Bedroom 2
- Level: Main
Primary bathroom
- Level: Main
Bathroom 1
- Description: 1/2 Bath
- Level: Main
Bathroom 3
- Level: Main
Dining room
- Level: Main
Other
- Level: Main
Kitchen
- Level: Main
Laundry
- Level: Main
Living room
- Level: Main
Other
- Level: Main
Heating
- Forced Air, Natural Gas
Cooling
- Ceiling Fan(s), Central Air
Appliances
- Included: Cooktop, Dishwasher, Disposal, Humidifier, Microwave, Oven, Refrigerator
- Laundry: Main Level
Features
- Ceiling Fan(s), High Speed Internet, Main Floor Bedroom, Primary Bath, Walk-In Closet(s)
- Flooring: Vinyl, Carpet
- Basement: None
- Number of fireplaces: 1
- Fireplace features: Gas, Living Room
Interior area
- Total structure area: 1,850
- Total interior livable area: 1,850 sqft
- Finished area above ground: 1,850
- Finished area below ground: 0
Property
Parking
- Total spaces: 3
- Parking features: Garage Door Opener, Heated Garage, Insulated, Water, Floor Drain, Driveway, Attached, Concrete
- Attached garage spaces: 3
Accessibility
- Accessibility features: Accessible Bedroom, Accessible Central Living Area, Accessible Closets, Accessible Common Area, Accessible Doors, Accessible Entrance, Accessible Full Bath, Accessible Hallway(s), Accessible Kitchen, Accessible Washer/Dryer, Central Living Area, Common Area, Visitor Bathroom
Features
- Patio & porch: Patio, Porch
- Exterior features: Keyless Entry
Lot
- Size: 7,840 sqft
- Dimensions: 52' F, 52' R, 153' Depth
- Features: Sprinklers In Rear, Sprinklers In Front, Level, Rectangular Lot
Details
- Parcel number: 2252003015
Construction
Type & style
- Home type: Townhouse
- Property subtype: Townhouse
Materials
- Other, Lap Siding, Stone
- Foundation: Slab
- Roof: Shingle
Condition
- New Construction
- New construction: Yes
- Year built: 2025
Utilities & green energy
- Sewer: Public Sewer
- Water: Public
- Utilities for property: Sewer Connected, Phone Available, Natural Gas Connected, Water Connected, Trash Pickup - Public, Cable Available, Electricity Connected, Fiber Optic Available
Community & neighborhood
Security
- Security features: Smoke Detector(s)
Location
- Region: Bismarck
- Subdivision: Heritage Park 2nd
HOA & financial
HOA
- Has HOA: Yes
- HOA fee: $185 monthly
- Services included: Maintenance Grounds, Snow Removal
Price history
| Date | Event | Price |
|---|---|---|
| 10/16/2025 | Sold | -- |
Source: Great North MLS #4021063 | ||
| 9/7/2025 | Pending sale | $584,900$316/sqft |
Source: Great North MLS #4021063 | ||
| 8/8/2025 | Listed for sale | $584,900+1.7%$316/sqft |
Source: Great North MLS #4021063 | ||
| 7/8/2025 | Listing removed | $574,900$311/sqft |
Source: Great North MLS #4017299 | ||
| 1/3/2025 | Listed for sale | $574,900$311/sqft |
Source: Great North MLS #4017299 | ||
Public tax history
Tax history is unavailable.
Neighborhood: 58503
Nearby schools
GreatSchools rating
- 4/10Liberty Elementary SchoolGrades: K-5Distance: 1 mi
- 7/10Horizon Middle SchoolGrades: 6-8Distance: 1.3 mi
- 9/10Century High SchoolGrades: 9-12Distance: 2.8 mi
Schools provided by the listing agent
- Elementary: Liberty
- Middle: Horizon
- High: Century High
Source: Great North MLS. This data may not be complete. We recommend contacting the local school district to confirm school assignments for this home.



