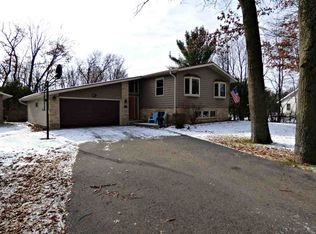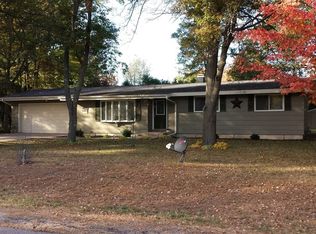Closed
$319,900
1821 GREEN TREE DRIVE, Plover, WI 54467
4beds
2,312sqft
Single Family Residence
Built in 1992
0.37 Acres Lot
$363,200 Zestimate®
$138/sqft
$2,649 Estimated rent
Home value
$363,200
$345,000 - $381,000
$2,649/mo
Zestimate® history
Loading...
Owner options
Explore your selling options
What's special
Pride of ownership is on full display throughout this conveniently located Village of Plover residence. This ranch style home is located within the desirable Plover-Whiting Elementary School district and features 4 bedrooms (1 bedroom nonconforming), 2.5 bathrooms and a 2-stall attached garage. Enjoy the fantastic natural backyard privacy from the large deck or concrete patio which was installed in 2020. Enjoy the manicured gardens, a massive raspberry patch, and a large garden shed that was also installed in 2020. As you skip inside, the large living room will greet and amaze everyone that enters. The functional flow draws you into the efficient kitchen, large dining room, and separate laundry room. The primary bedroom was completely updated bathroom in 2023 and is currently set to be finished within 2 weeks by a professional builder (countertop sample in bathroom). Two additional guest bedrooms and an additional updated full bathroom round out the main level. As you move downstairs, the massive family room is accented by a gas fireplace and stone surround feature.,The lower level also showcases the 4th bedroom, which is currently used as a craft room, half bathroom, and a finished storage area with custom built shelves. Additional amenities and updates include: All new carpet in 2014; dual stage furnace installed in 2015; insulated garage and attic in 2017; laundry room laminate floors installed in 2017; new hot water heater installed in 2018; laminate floors installed in kitchen and primary bedroom in 2023.
Zillow last checked: 8 hours ago
Listing updated: June 22, 2023 at 04:15am
Listed by:
THE STEVE LANE SALES TEAM homeinfo@firstweber.com,
FIRST WEBER
Bought with:
Keith R Wilkes
Source: WIREX MLS,MLS#: 22231648 Originating MLS: Central WI Board of REALTORS
Originating MLS: Central WI Board of REALTORS
Facts & features
Interior
Bedrooms & bathrooms
- Bedrooms: 4
- Bathrooms: 3
- Full bathrooms: 2
- 1/2 bathrooms: 1
- Main level bedrooms: 3
Primary bedroom
- Level: Main
- Area: 192
- Dimensions: 12 x 16
Bedroom 2
- Level: Main
- Area: 121
- Dimensions: 11 x 11
Bedroom 3
- Level: Main
- Area: 132
- Dimensions: 11 x 12
Bedroom 4
- Level: Lower
- Area: 165
- Dimensions: 15 x 11
Family room
- Level: Lower
- Area: 495
- Dimensions: 33 x 15
Kitchen
- Level: Main
- Area: 156
- Dimensions: 13 x 12
Living room
- Level: Main
- Area: 300
- Dimensions: 15 x 20
Heating
- Forced Air
Cooling
- Central Air
Appliances
- Included: Refrigerator, Range/Oven, Dishwasher, Microwave, Disposal
Features
- Ceiling Fan(s), High Speed Internet
- Flooring: Carpet, Tile, Vinyl
- Basement: Partially Finished,Block
Interior area
- Total structure area: 2,312
- Total interior livable area: 2,312 sqft
- Finished area above ground: 1,512
- Finished area below ground: 800
Property
Parking
- Total spaces: 2
- Parking features: 2 Car, Attached
- Attached garage spaces: 2
Features
- Levels: One
- Stories: 1
- Patio & porch: Deck, Patio
- Has spa: Yes
- Spa features: Private
Lot
- Size: 0.37 Acres
Details
- Additional structures: Storage
- Parcel number: 1737454
- Zoning: Residential
- Special conditions: Arms Length
Construction
Type & style
- Home type: SingleFamily
- Architectural style: Ranch
- Property subtype: Single Family Residence
Materials
- Brick, Vinyl Siding
- Roof: Shingle
Condition
- 21+ Years
- New construction: No
- Year built: 1992
Utilities & green energy
- Sewer: Public Sewer
- Water: Public
Community & neighborhood
Security
- Security features: Smoke Detector(s)
Location
- Region: Plover
- Municipality: Plover
Other
Other facts
- Listing terms: Arms Length Sale
Price history
| Date | Event | Price |
|---|---|---|
| 6/22/2023 | Sold | $319,900$138/sqft |
Source: | ||
| 5/13/2023 | Contingent | $319,900$138/sqft |
Source: | ||
| 5/10/2023 | Listed for sale | $319,900$138/sqft |
Source: | ||
Public tax history
| Year | Property taxes | Tax assessment |
|---|---|---|
| 2024 | $4,127 +4.2% | $242,700 |
| 2023 | $3,960 +1.5% | $242,700 |
| 2022 | $3,902 | $242,700 +55.5% |
Find assessor info on the county website
Neighborhood: 54467
Nearby schools
GreatSchools rating
- 8/10Bannach Elementary SchoolGrades: K-6Distance: 3.4 mi
- 5/10P J Jacobs Junior High SchoolGrades: 7-9Distance: 3.6 mi
- 4/10Stevens Point Area Senior High SchoolGrades: 10-12Distance: 5 mi
Schools provided by the listing agent
- Elementary: Plover-Whiting
- Middle: Ben Franklin
- High: Stevens Point
- District: Stevens Point
Source: WIREX MLS. This data may not be complete. We recommend contacting the local school district to confirm school assignments for this home.

Get pre-qualified for a loan
At Zillow Home Loans, we can pre-qualify you in as little as 5 minutes with no impact to your credit score.An equal housing lender. NMLS #10287.

